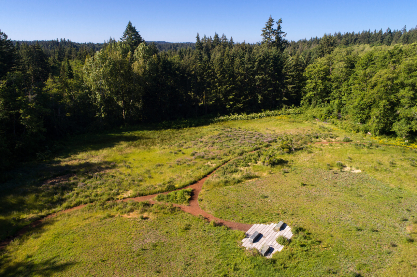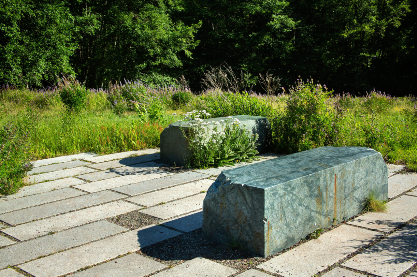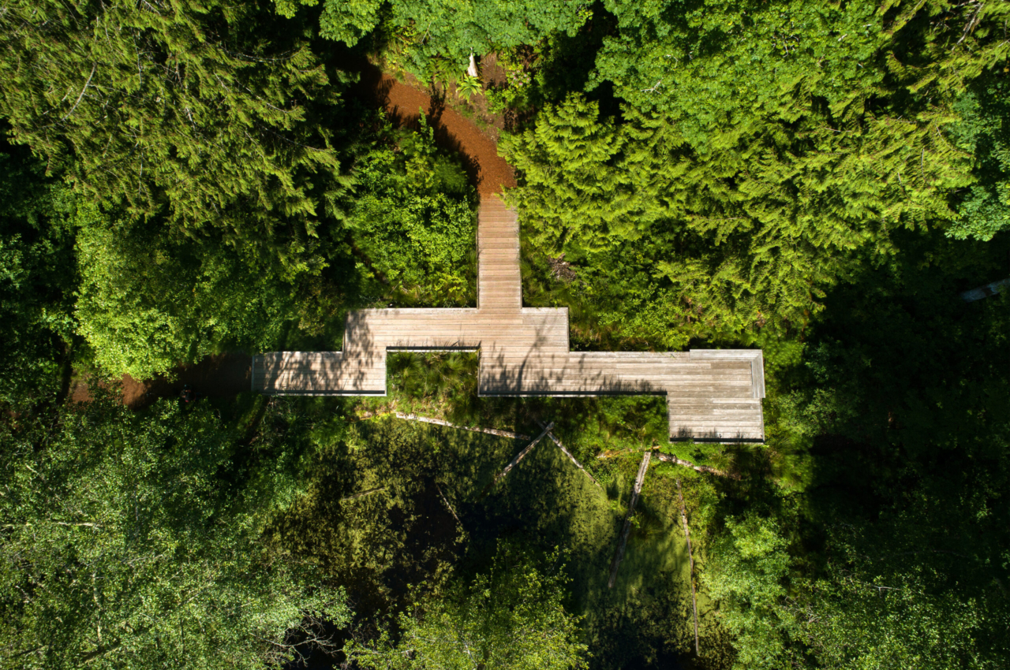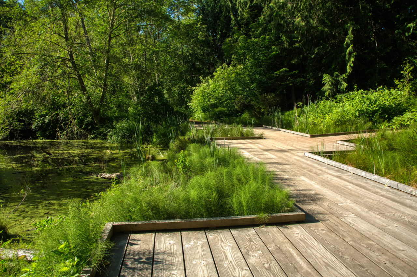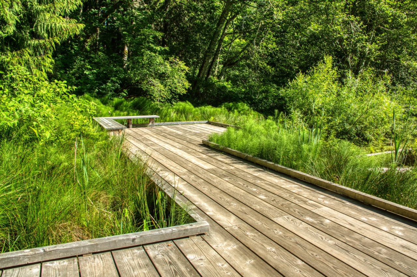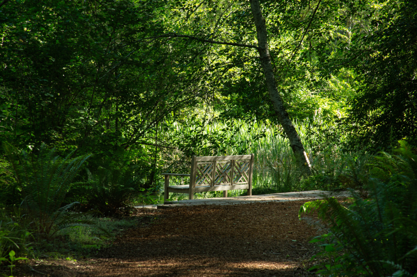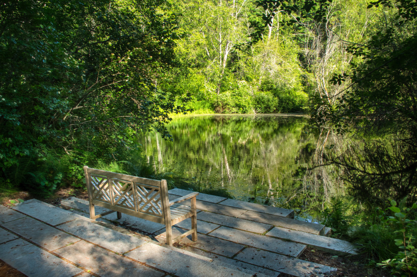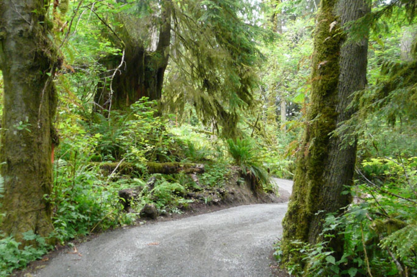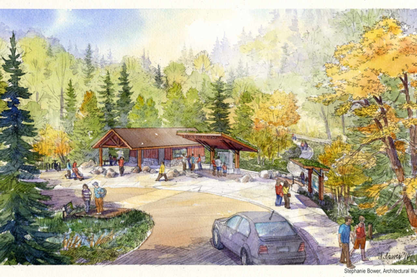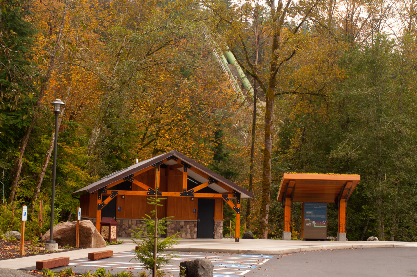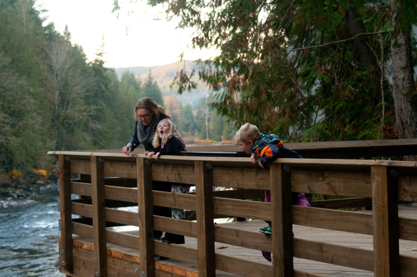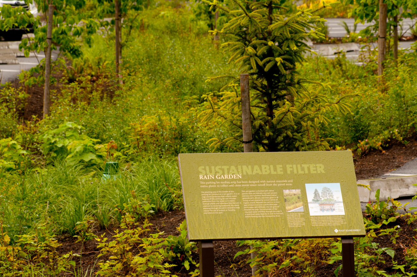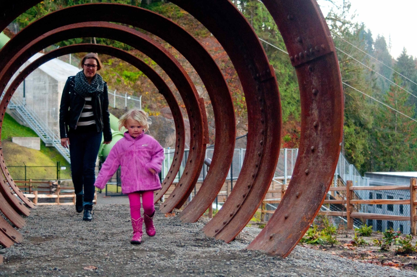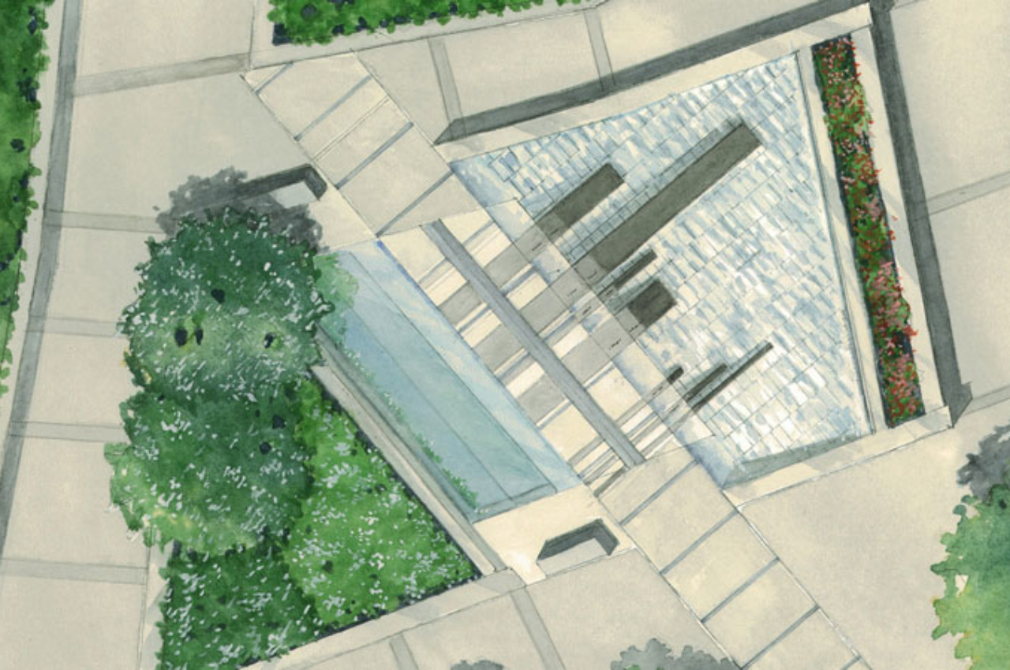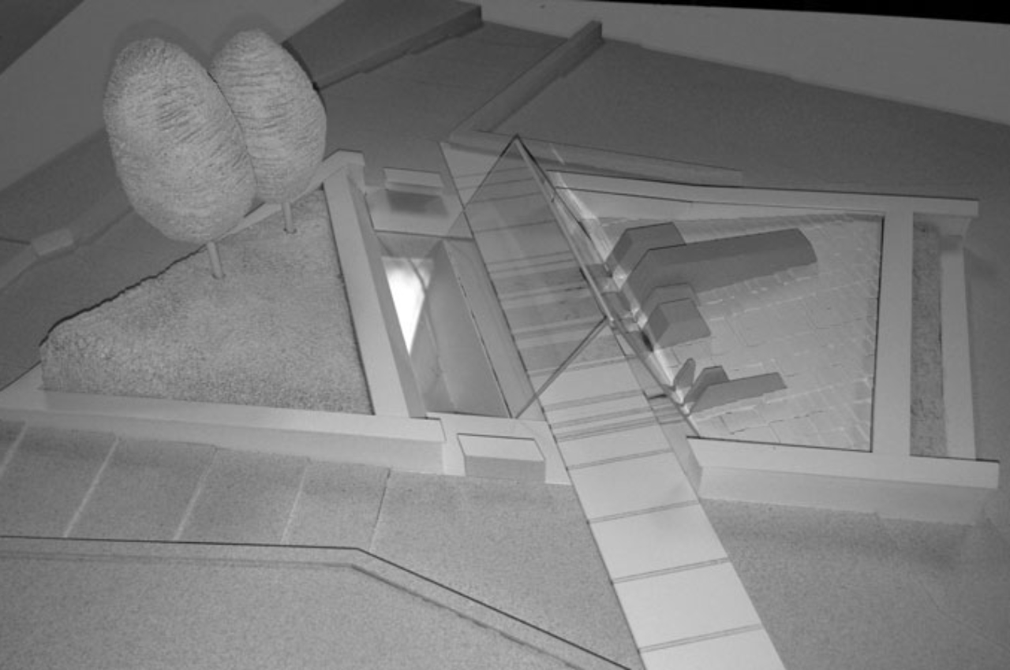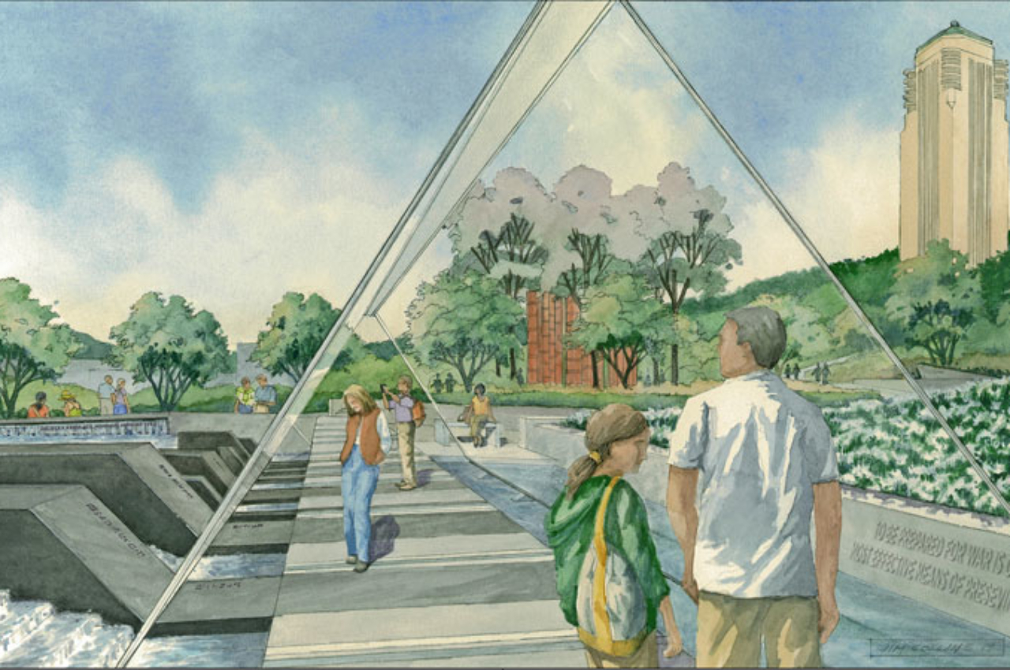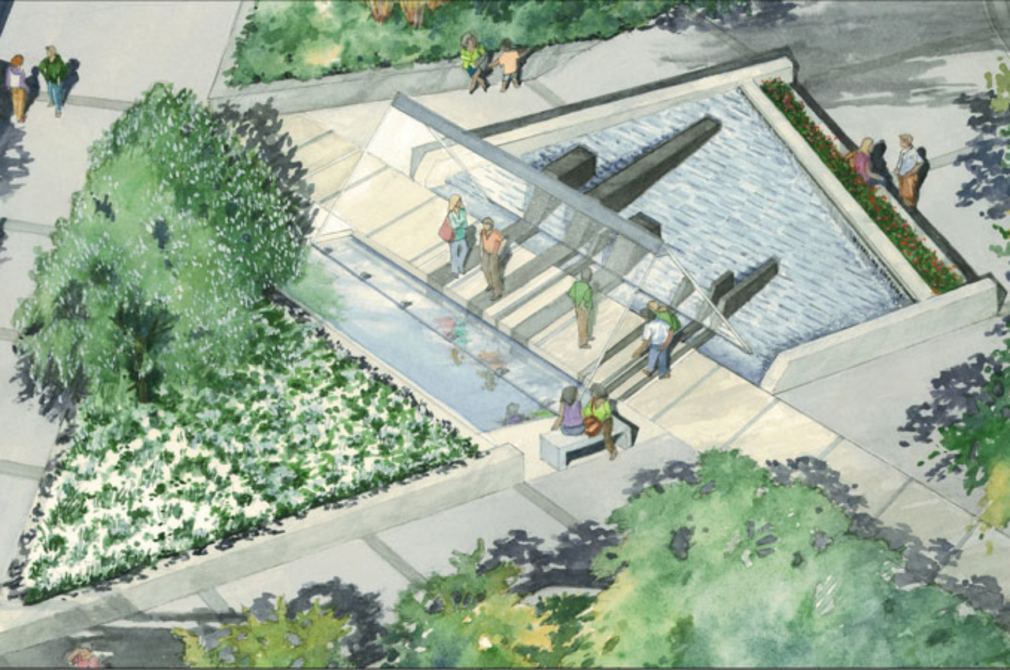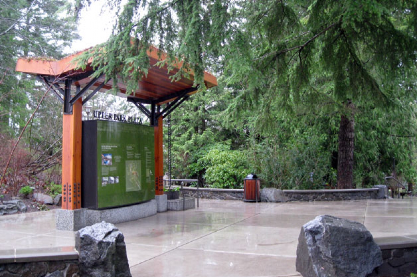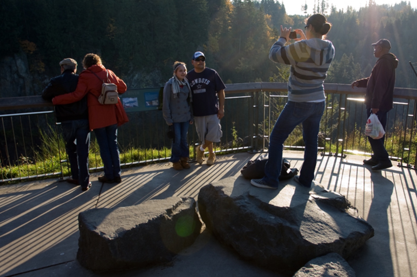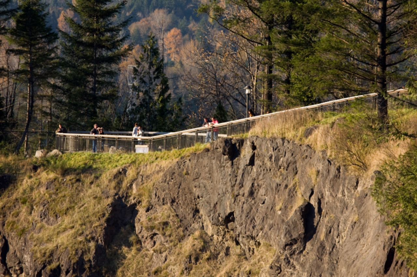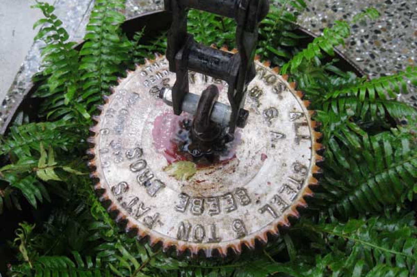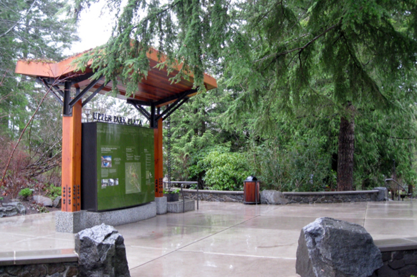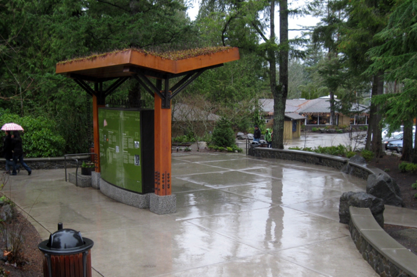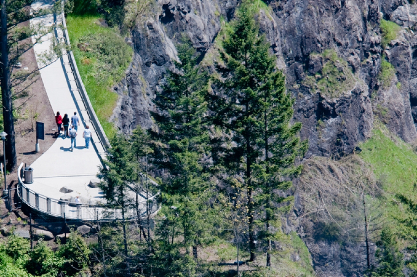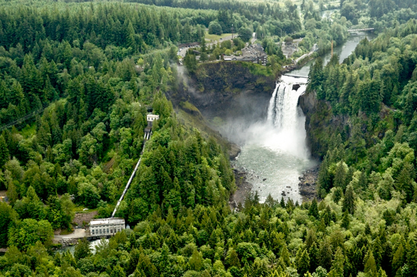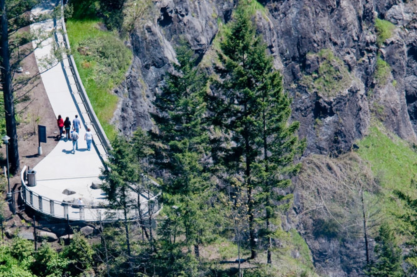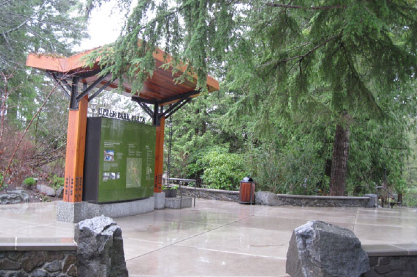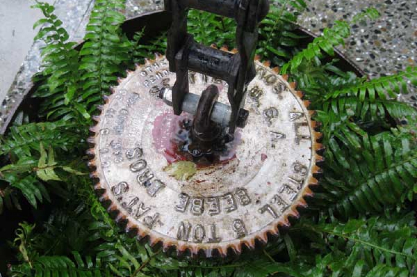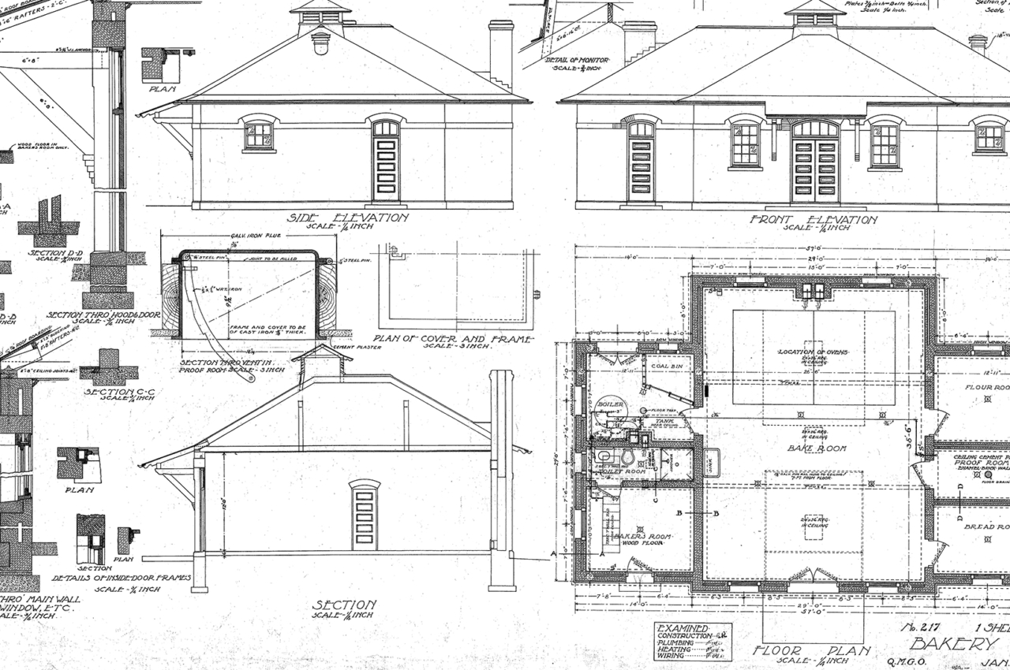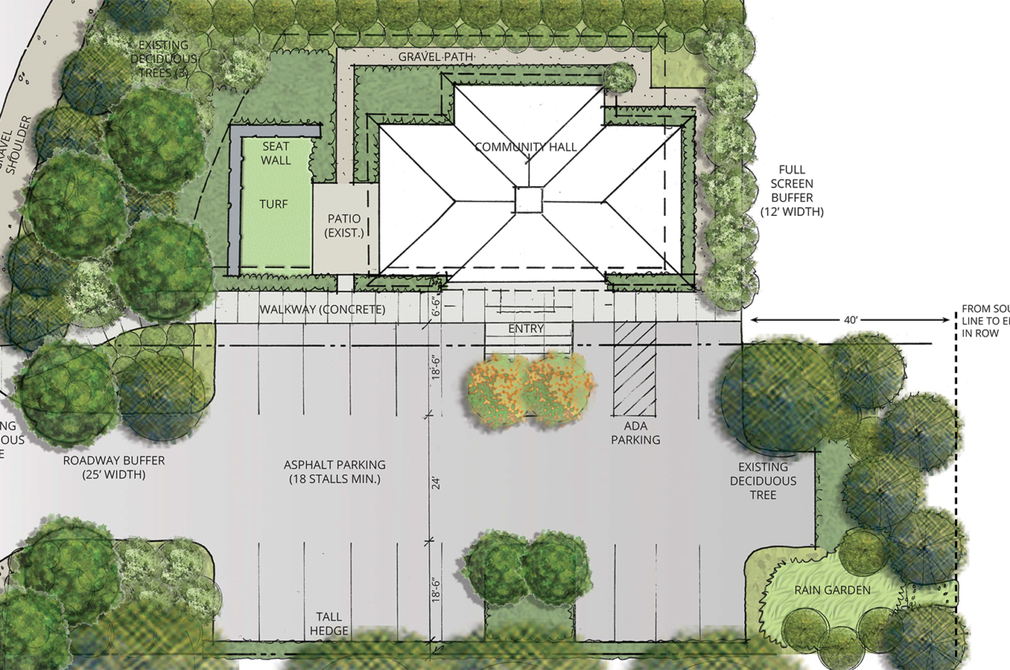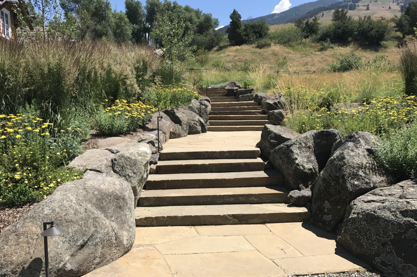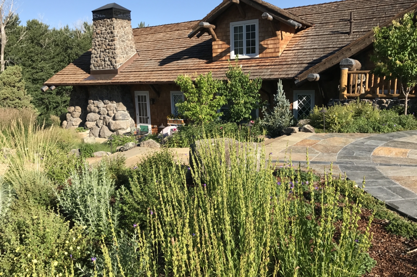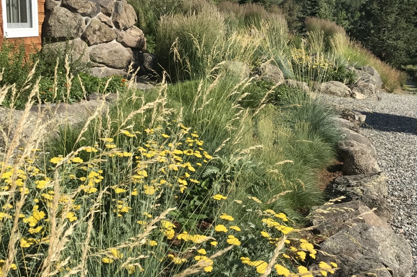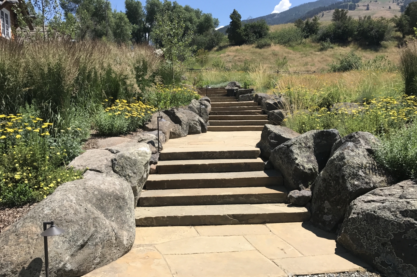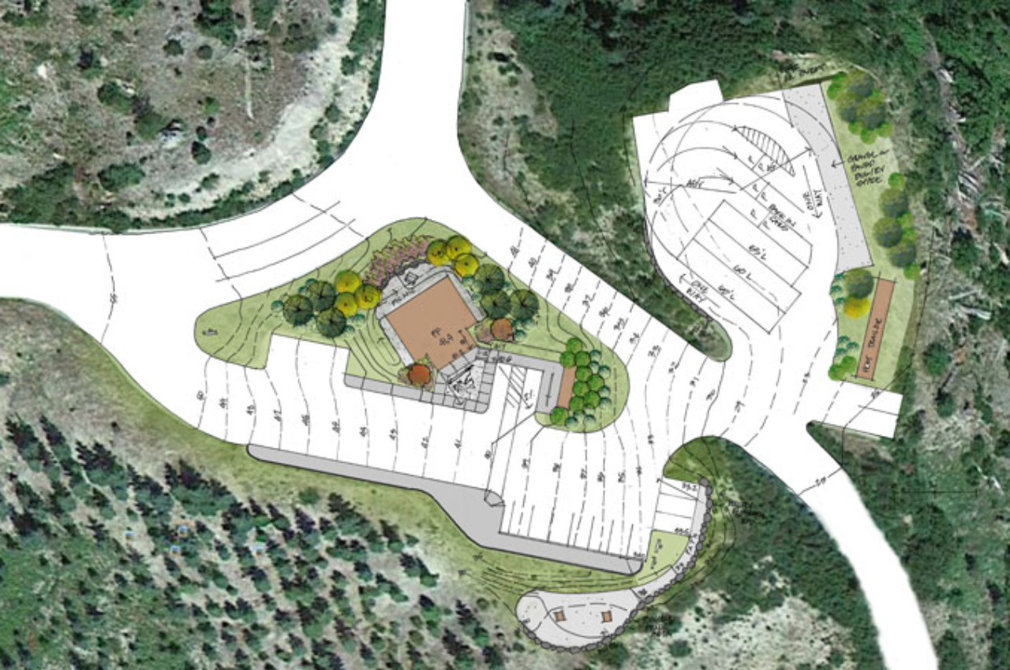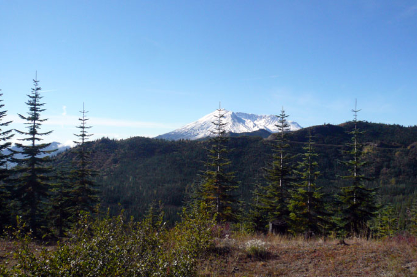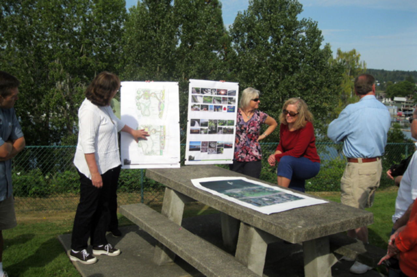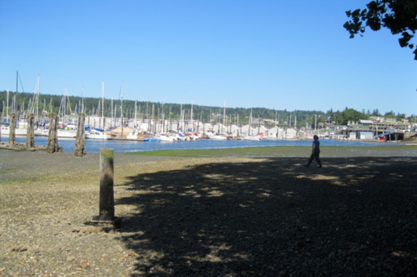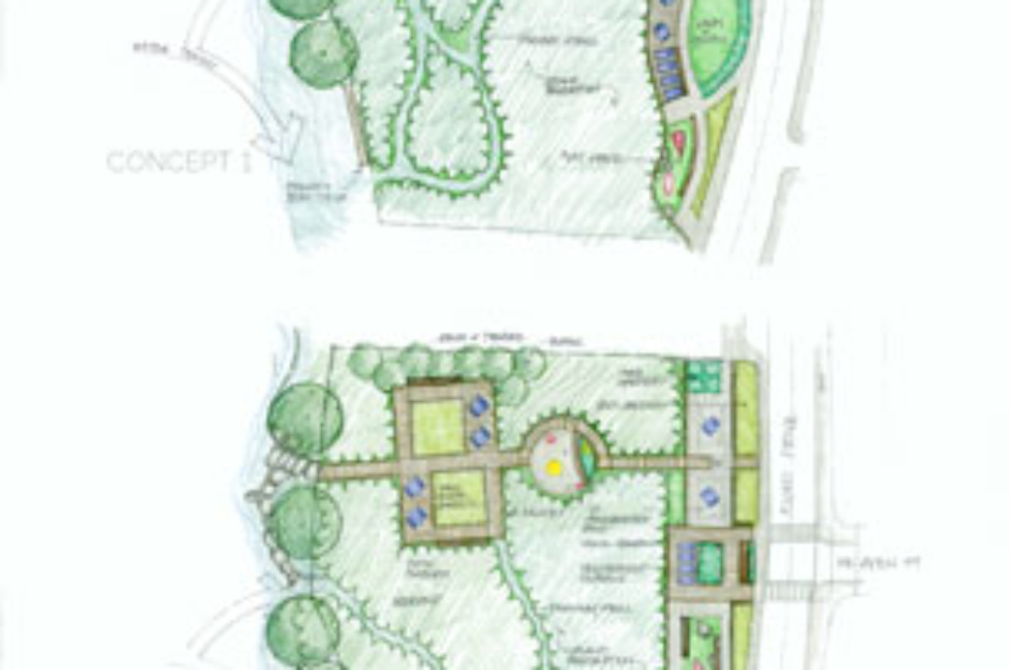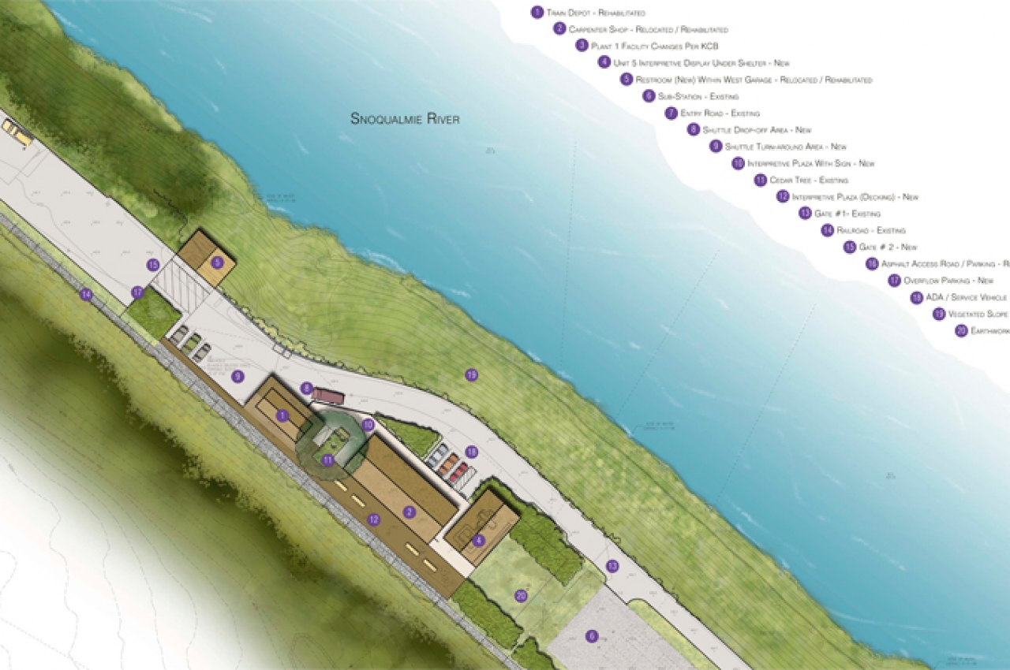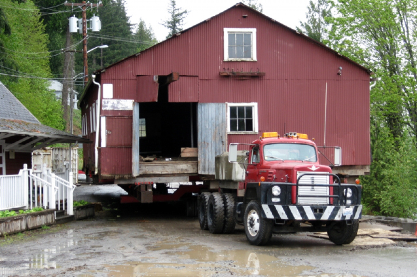NEWS
Snoqualmie Falls Lower Park & Trail
Significant improvements to the Lower Park and trail at Snoqualmie Falls are currently under construction with an anticipated completion date of April 2013. Major features will include a new parking lot with rain garden for stormwater management, a new interpretive plaza with large green-roof kiosk, a new restroom, a boater put-in for river rafters and kayakers, interpretive elements and signs, trails and walkways, a new boardwalk to the lower falls observation deck, habitat restoration, and wetland creation. Illustration by Stephanie Bower Architectural Illustration. Photographs by Tony Johnson Photography.
NEWS
Snoqualmie Falls Upper Park*
Significant improvements to Snoqualmie Falls Upper Park were constructed in 2009-2010. Over 2 million visitors per year enjoy this wonder of nature. New park features were designed to be robust, “National Park-like” in character, and sensitive to the context of the surrounding forests and basalt cliffs. Major features include viewpoints of the 267-foot falls, 1500 linear feet of custom guardrail along the cliff edge, interpretive elements, signs, and green roof kiosk, circulation paths, plazas with stone seat walls, habitat restoration, and wetland creation. Photos 3 & 4 courtesy of Nancy Locke. *AECOM project.
NEWS
Fort Ward Community Hall
The Fort Ward Community Hall project will see restoration of the 1910 bakery building at Fort Ward for use as an indoor public park facility. An interpretive component will note the fort’s place in the Puget Sound coast defense network in the early 20th century, and its significant role in top-secret Navy radio communications and codebreaking during World War II.
NEWS
Plant 1 at Snoqualmie Falls*
Significant improvements to Plant 1, the historic and operational area above the falls at PSE’s Snoqualmie Falls hydroelectric project, are currently under construction with an anticipated completion date of April 2013. In collaboration with BOLA Architecture + Planning and Lehrman Cameron Studio (I&E), two structures will be restored for interpretation and education: the historic train depot and carpenter shop. Situated adjacent to the railroad, a timber deck surrounds these structures connecting them to a third: a new shelter for a large historic generator display. *AECOM project now under FBP.

