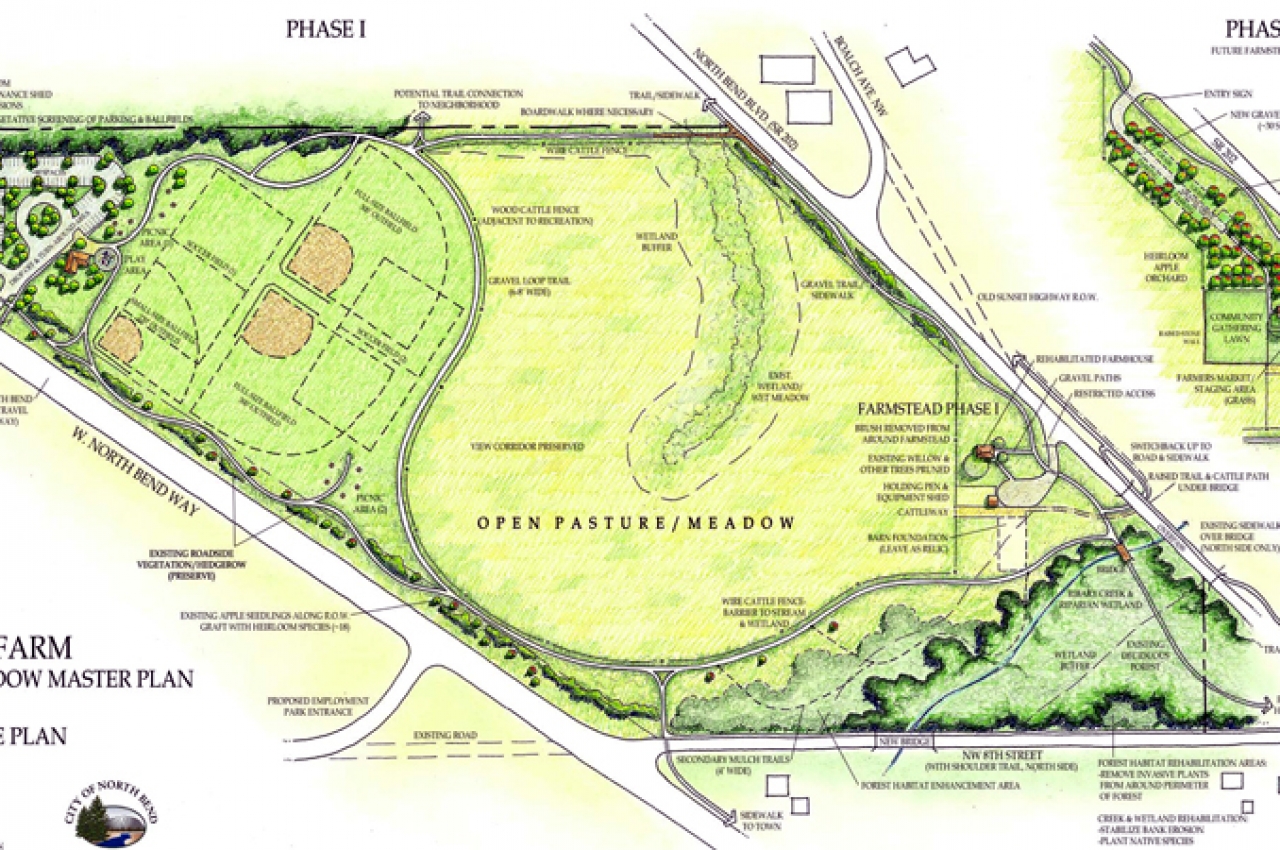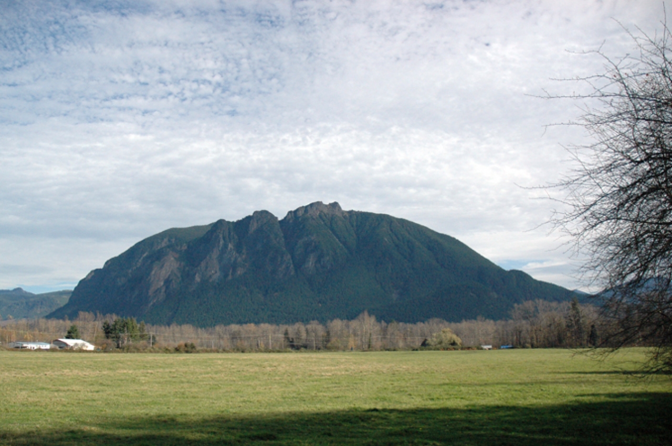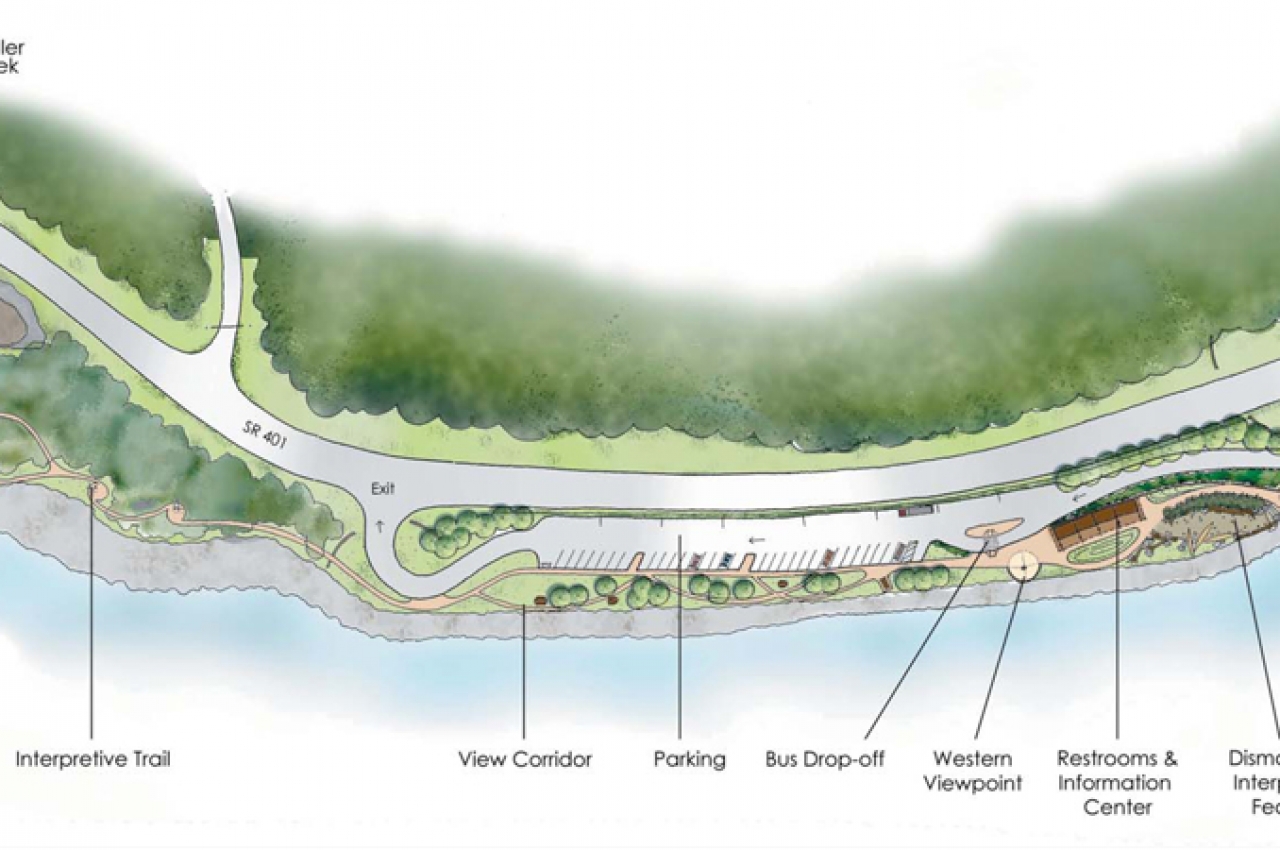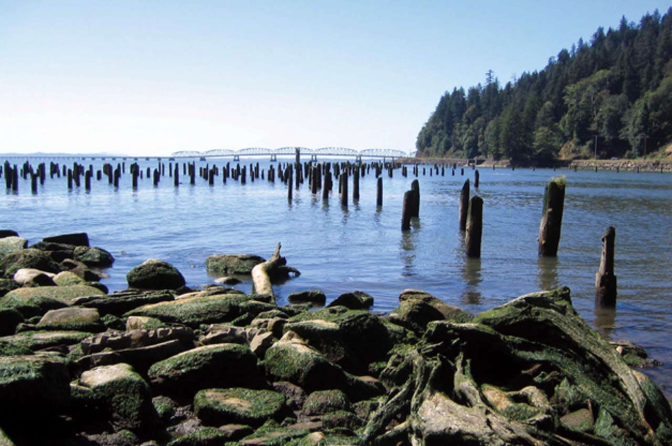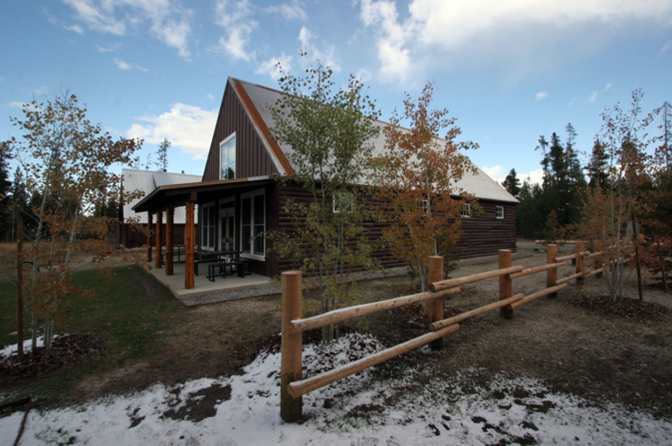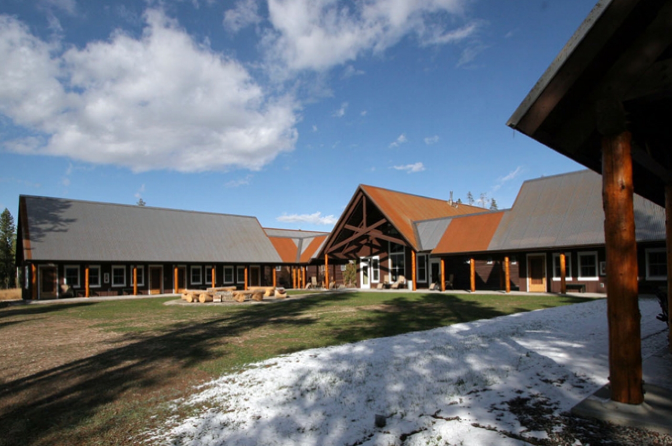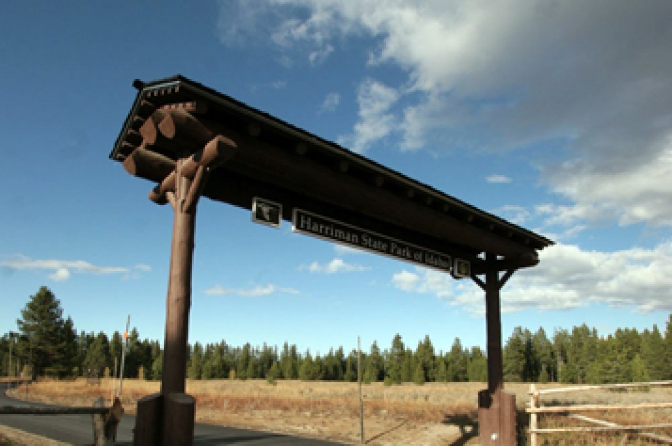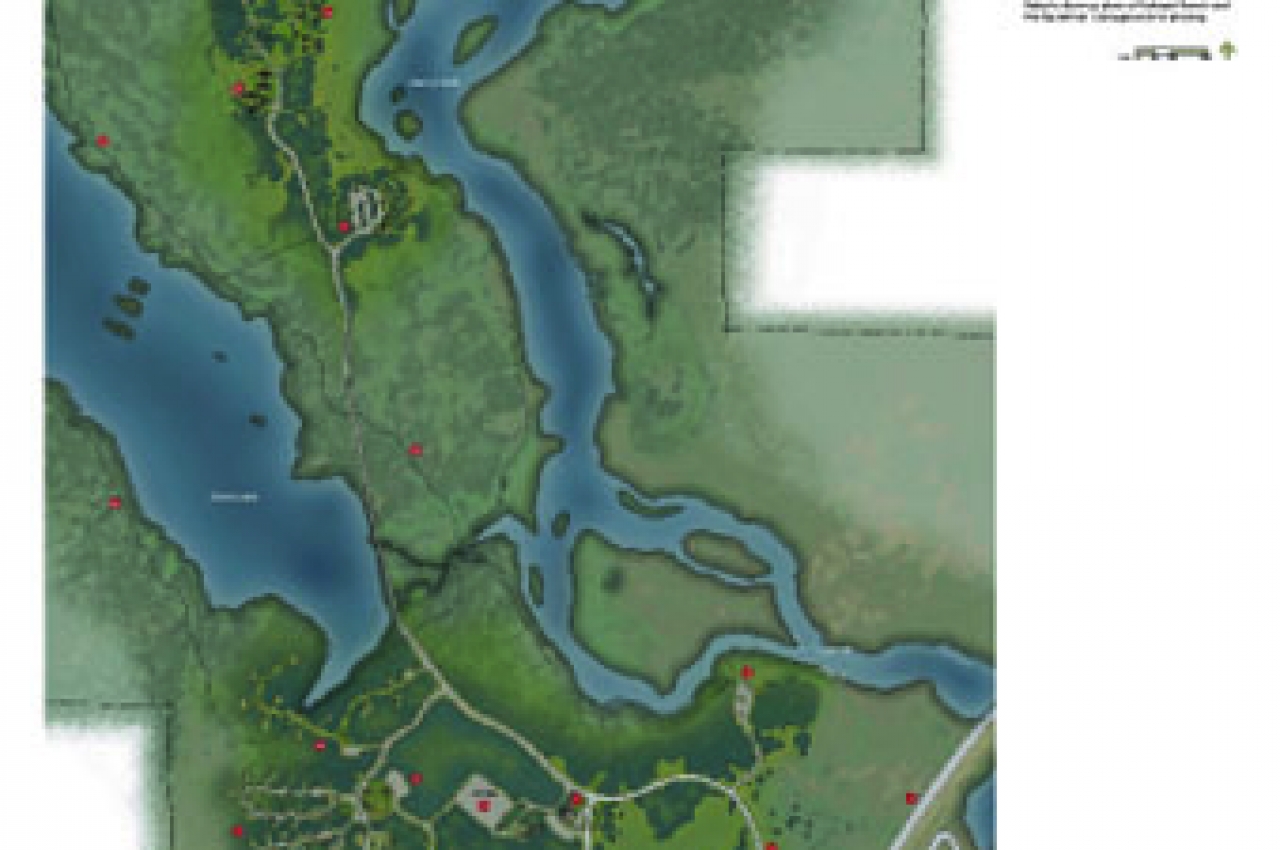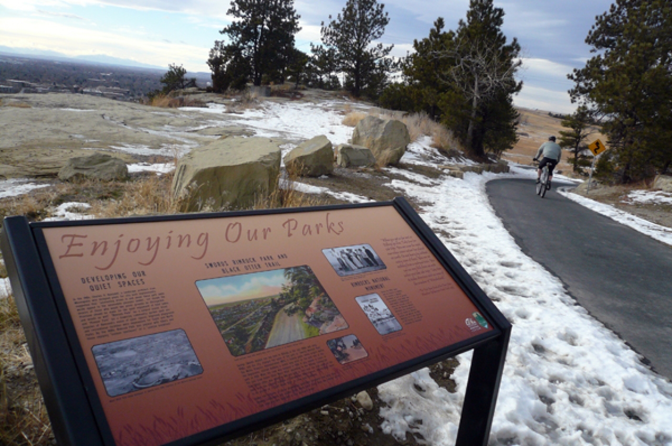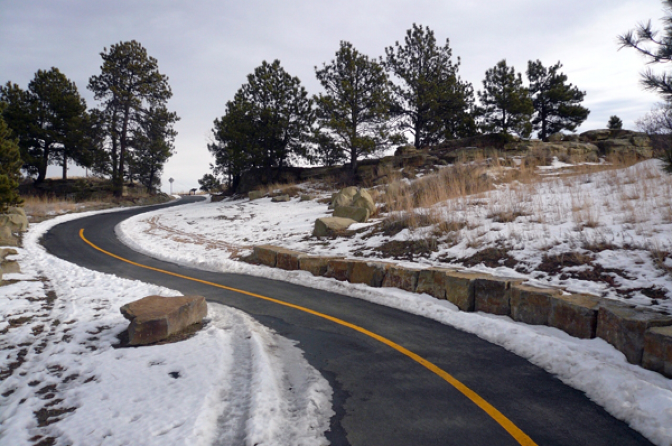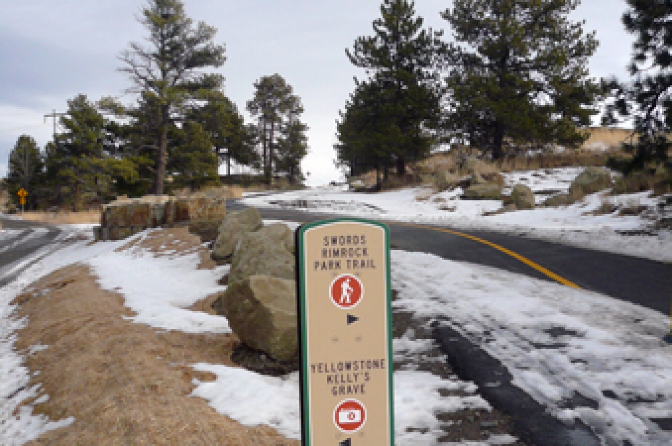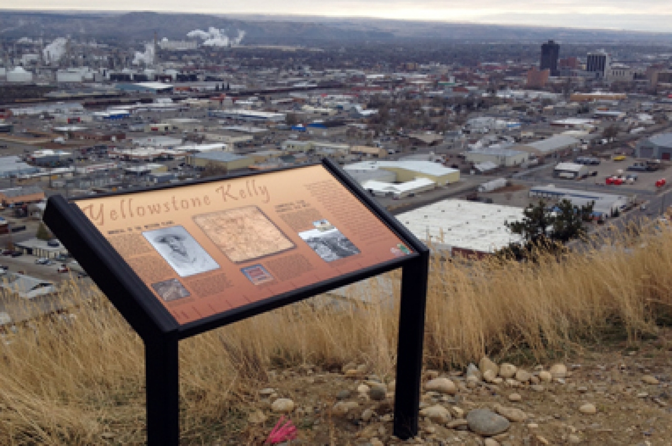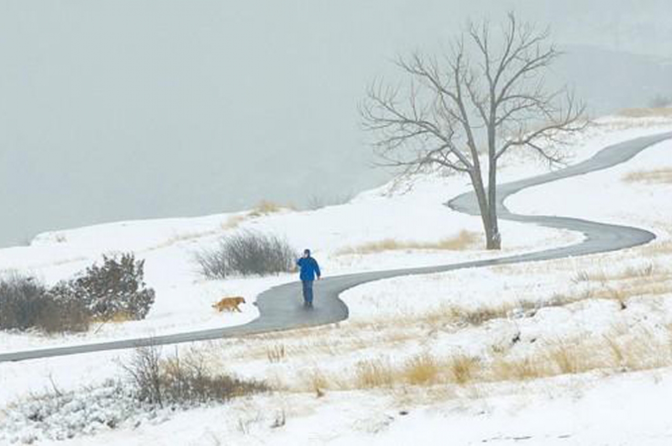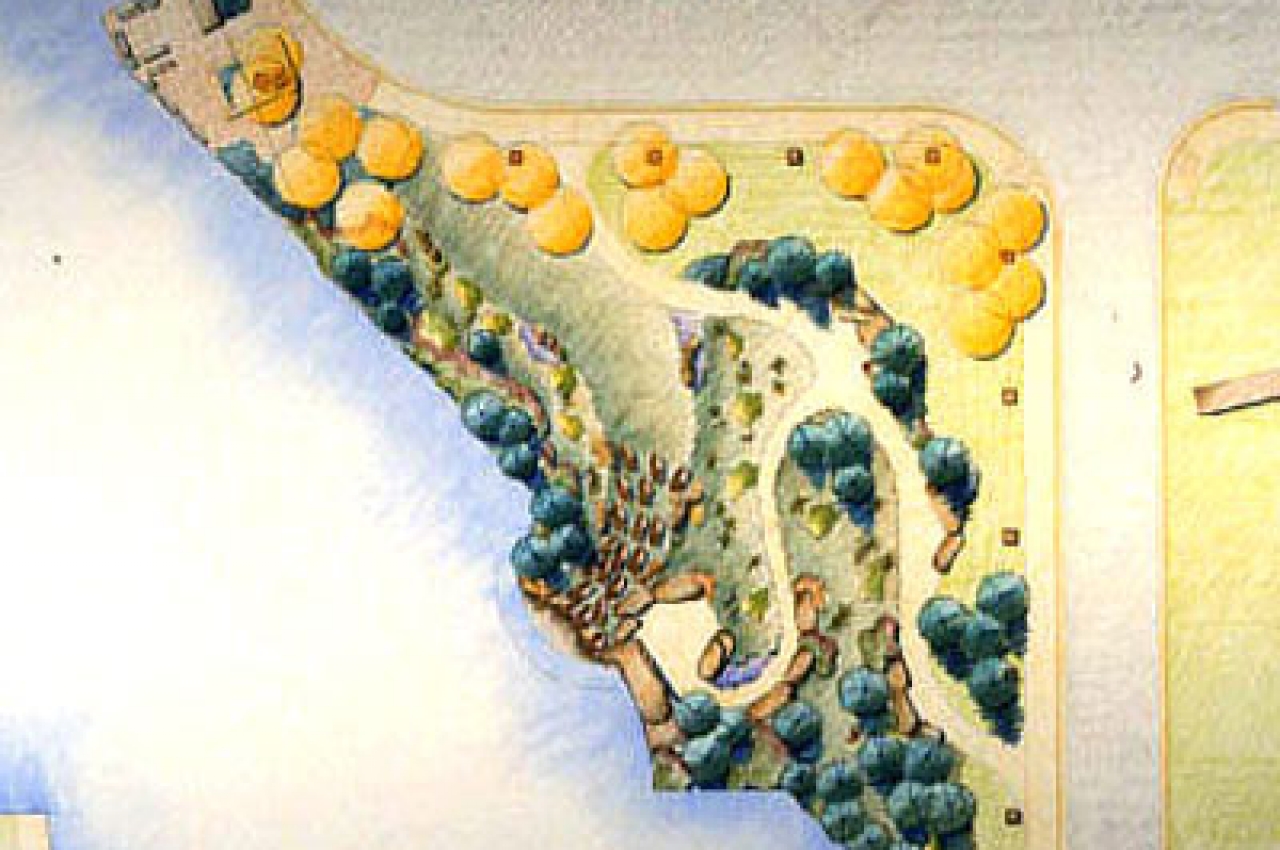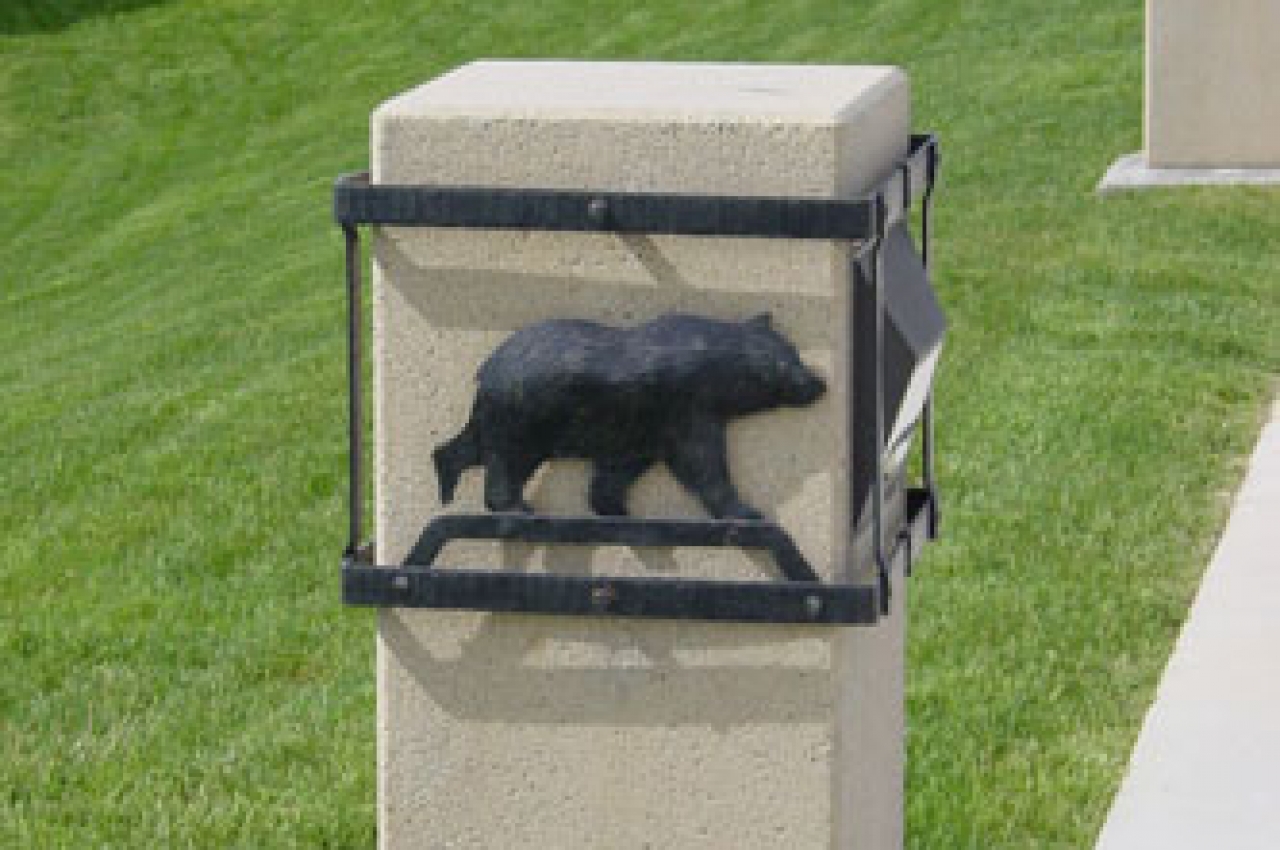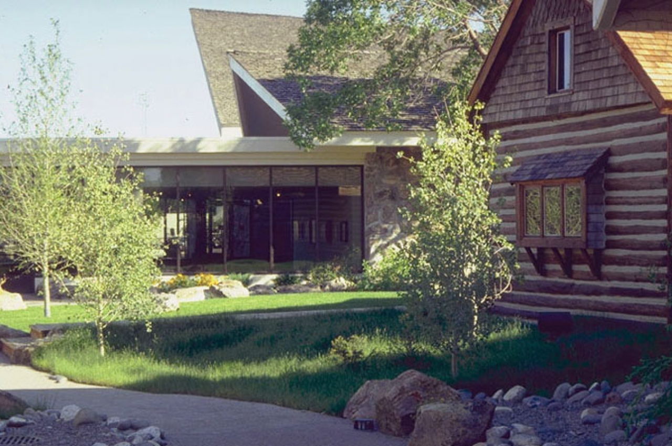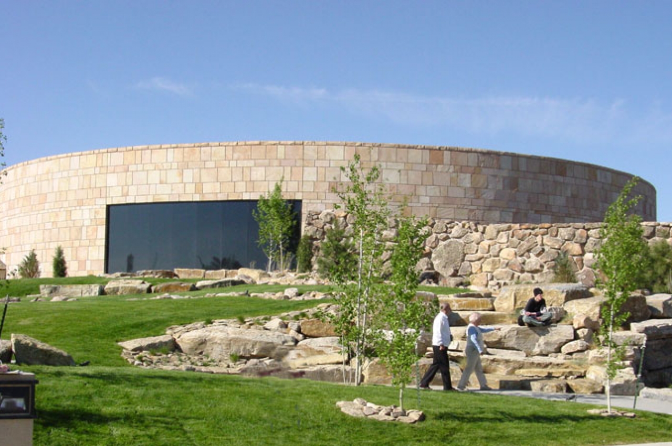NEWS
Tollgate Farm Master Plan*
An APA award-winning project, the Master Plan developed for the 48-acre Tollgate Farm property was able to achieve consensus amongst the goals of varying interest groups. The plan balances the need for active and passive recreation in the valley, habitat restoration along Ribary Creek, historic preservation of the farmhouse, agricultural conservation of the large meadow, and preservation of views of Mt. Si. Tollgate Farm is an iconic rural landscape and community resource that will continue to define the character of the City while providing for its growing recreational needs. *AECOM project.
NEWS
Dismal Nitch Rest Area*
The Dismal Nitch is a component of the larger Lewis & Clark National Park. The site is currently a rest area on SR 401 operated by WSDOT on the shores of the Columbia River. The design team, led by Perkins + Will, developed a master plan for this 5-acre site that includes a small visitor’s center and interpretive plaza, new viewpoints overlooking the river, new vehicle circulation and parking, rain gardens, a discovery trail to the “dismal” cove, and habitat restoration. Photo courtesy of NPS. *AECOM project.
NEWS
Harriman State Park of Idaho*
Master planning and design services were provided to Trout Architects of Boise, Idaho for recreation and historic district improvements at this 11,000-acre state park in eastern Idaho. A concept plan was created for the developed area of the park, including the historic Railroad Ranch. Concepts that were constructed included a new entry road and gate feature, and a new overnight retreat center with a courtyard containing a stone fire ring and rustic log benches. Features to be implemented in a future phase include a new equestrian day use facility and campground, yurt camping, and trail system. Photos courtesy of Trout Architects. *AECOM project.
NEWS
Swords Park & Black Otter Trail*
For 20 years, we have worked to protect the Rimrocks and this ecologically, regionally, and historically significant City of Billings Park that overlooks the city and Yellowstone River Valley. Enhancements recommended in the 1997 Master Plan have been incrementally realized including interpretive sites, trail markers, trail heads, native landscape restoration, and multi-use trails connecting to the larger greenway system originally planned by Fischer & Associates. *AECOM project.
NEWS
Buffalo Bill Historical Center
We have had the privilege of working with the Buffalo Bill Historical Center on several projects as this institution has expanded, including the Master Plan Update, design of the Fire Arms Museum Courtyard, Draper Museum of Natural History landscape design, redesign of the Historical Center entry and parking, and enhancements to the Tepee display. Each landscape includes unique art and artifacts. Collectively they celebrate the American West.

