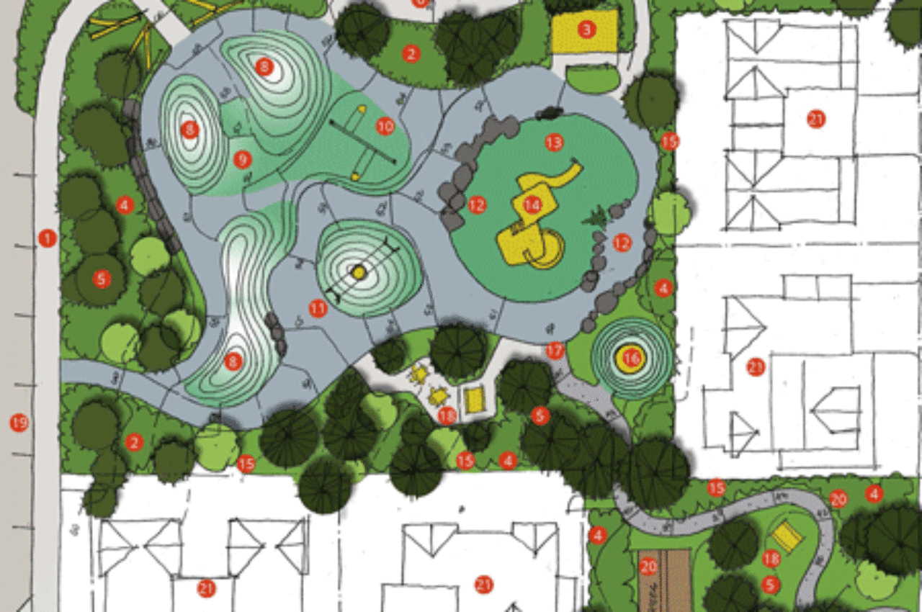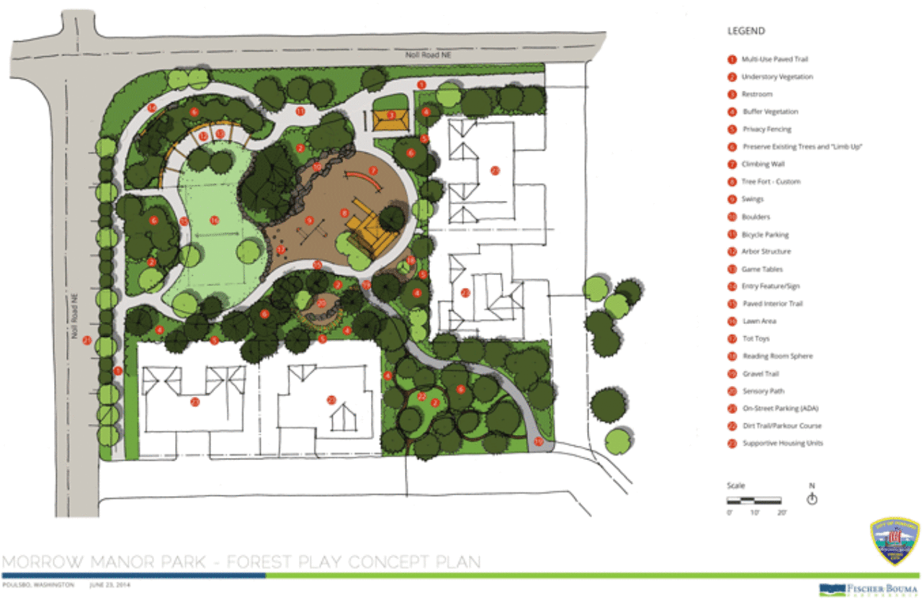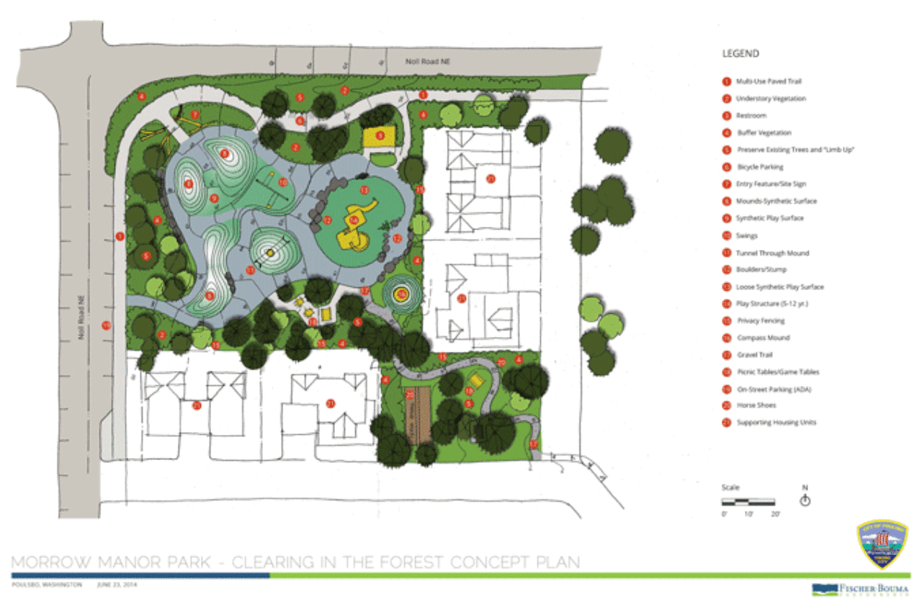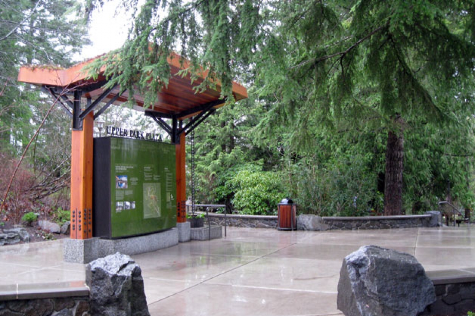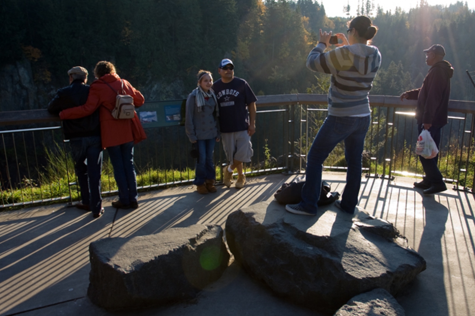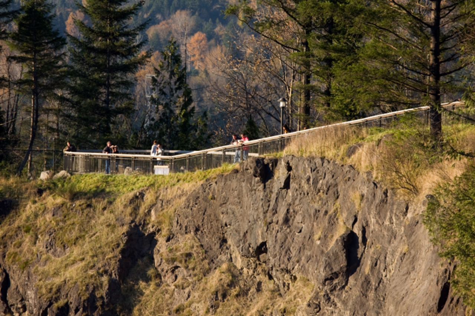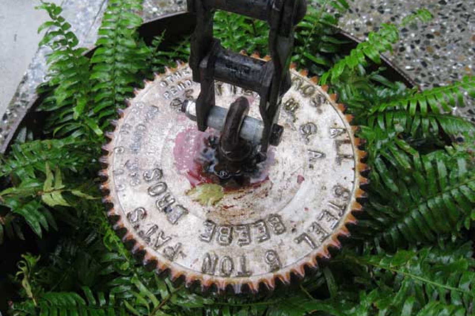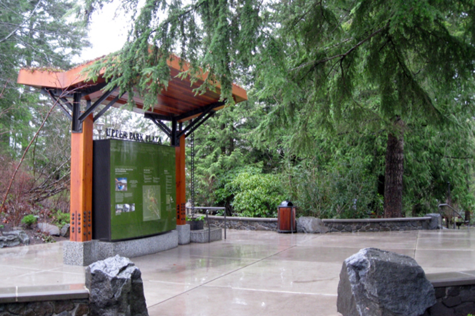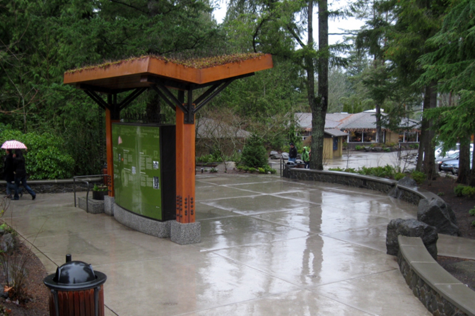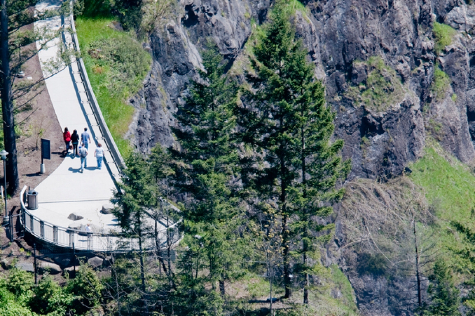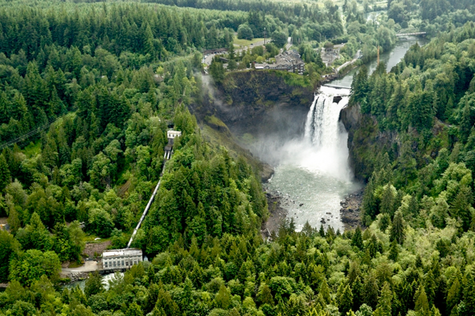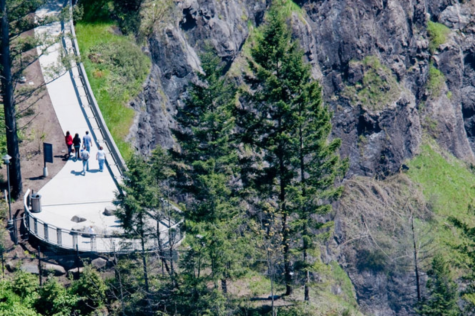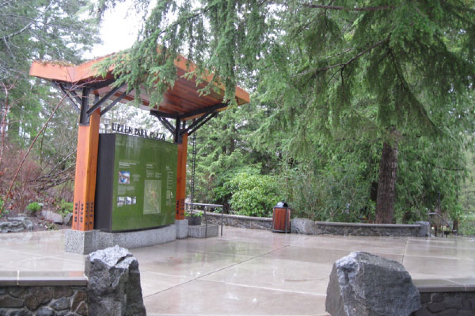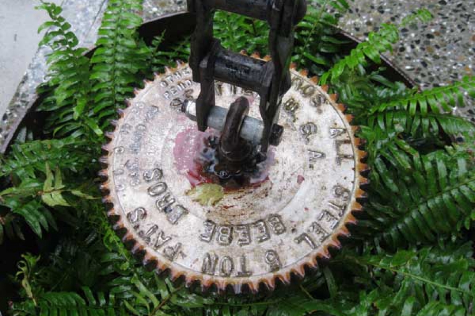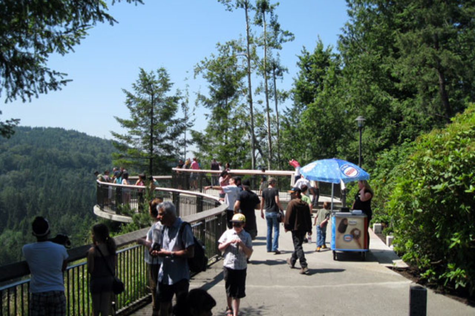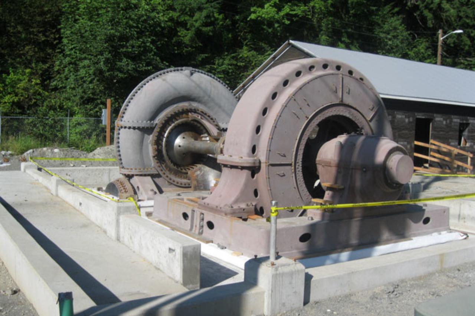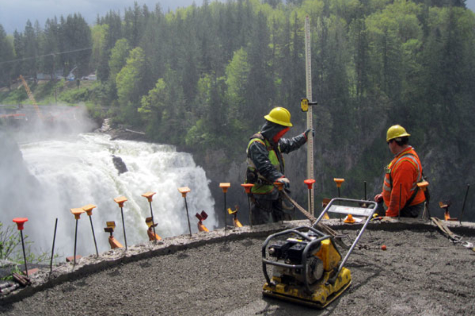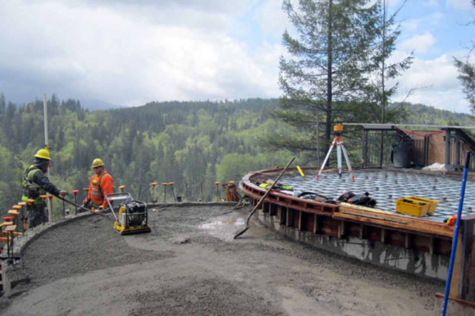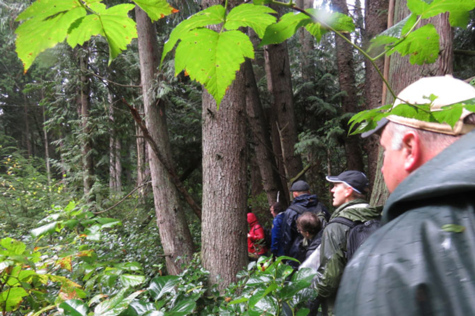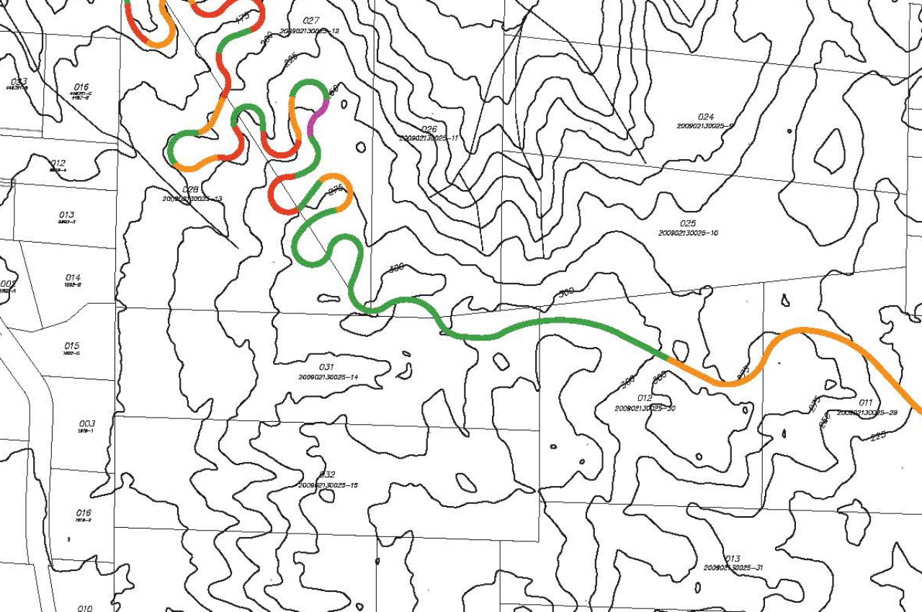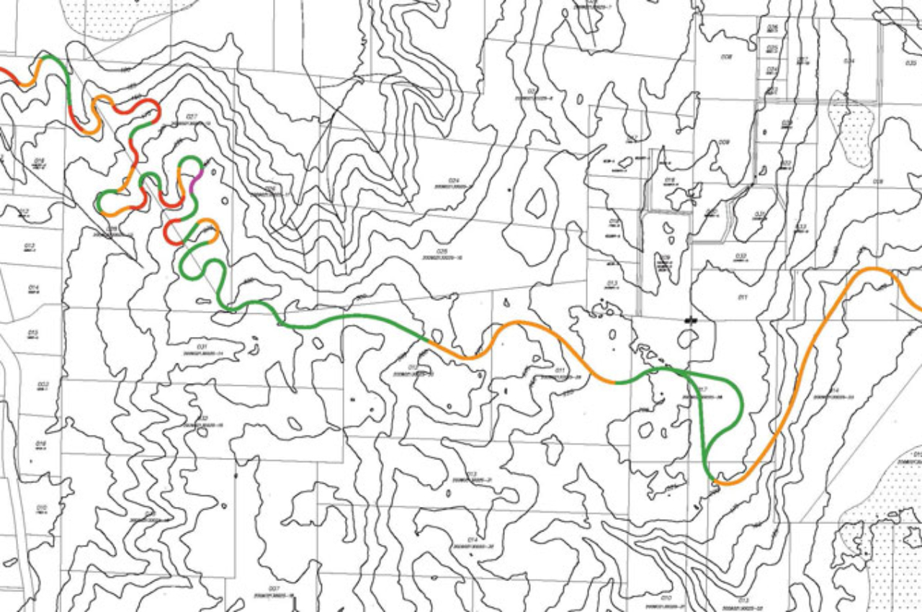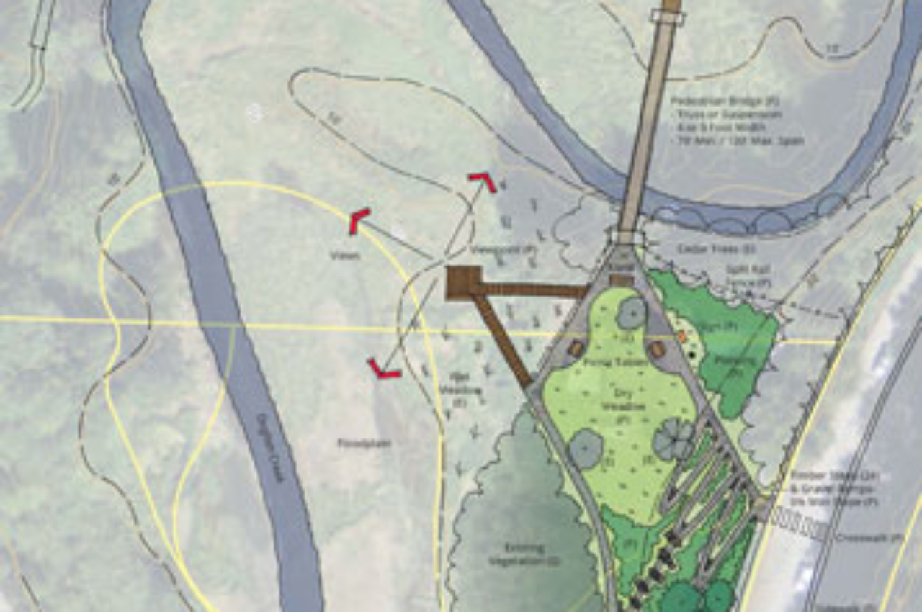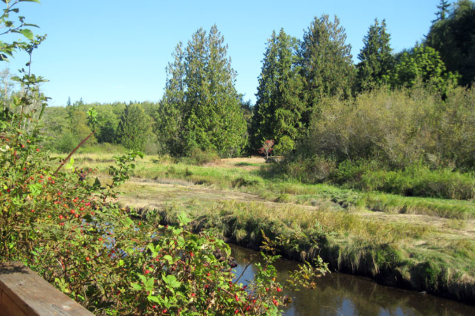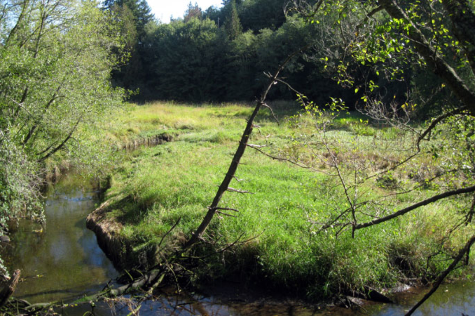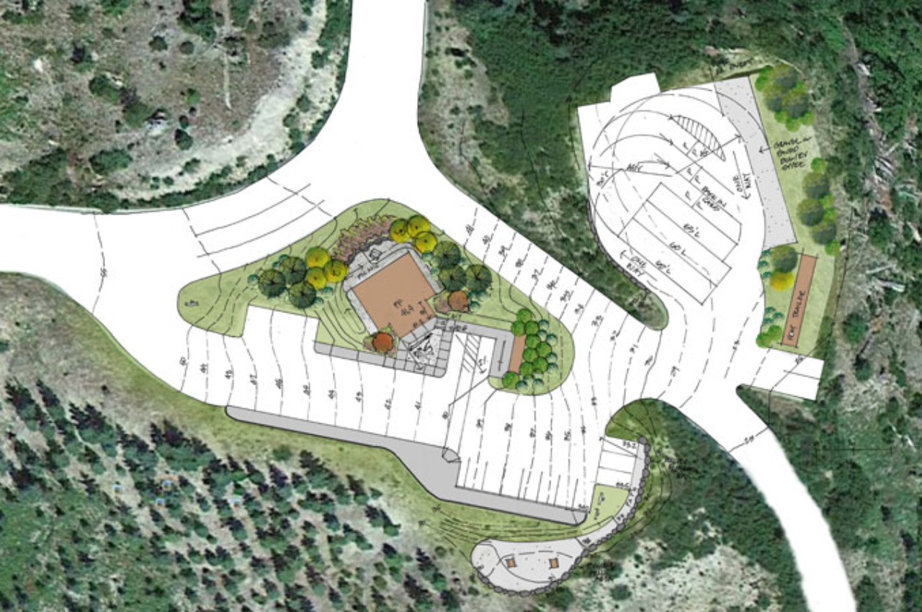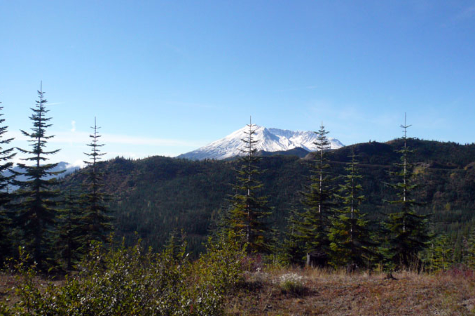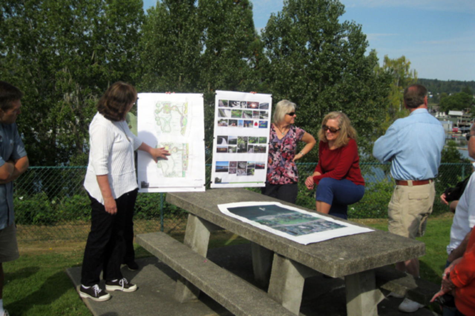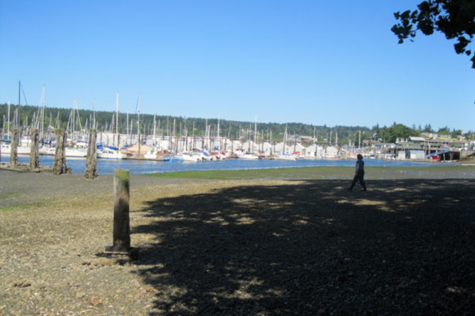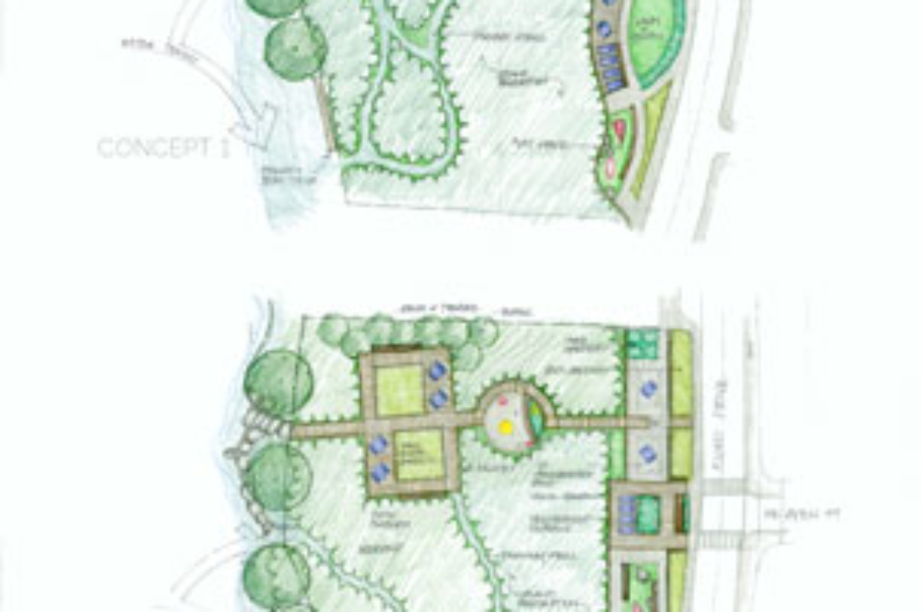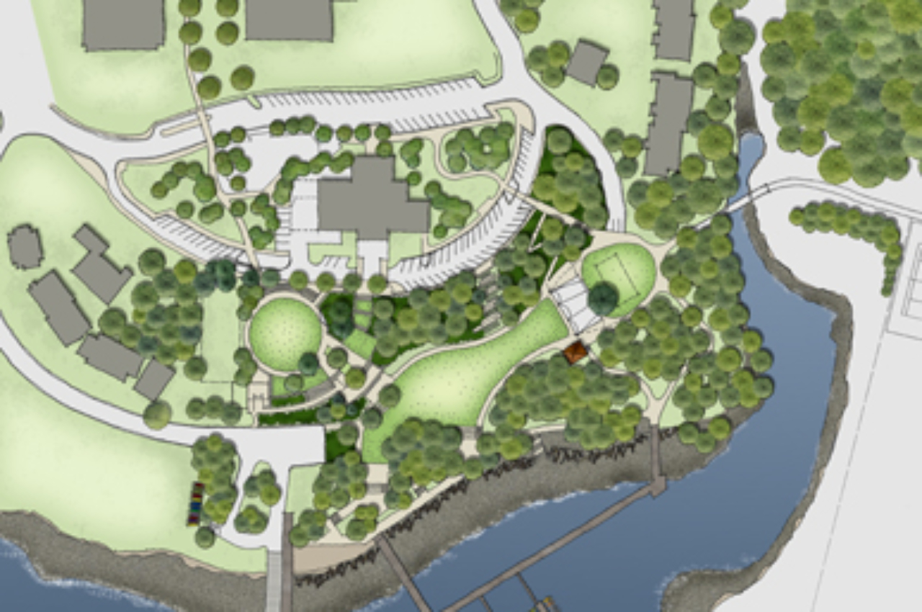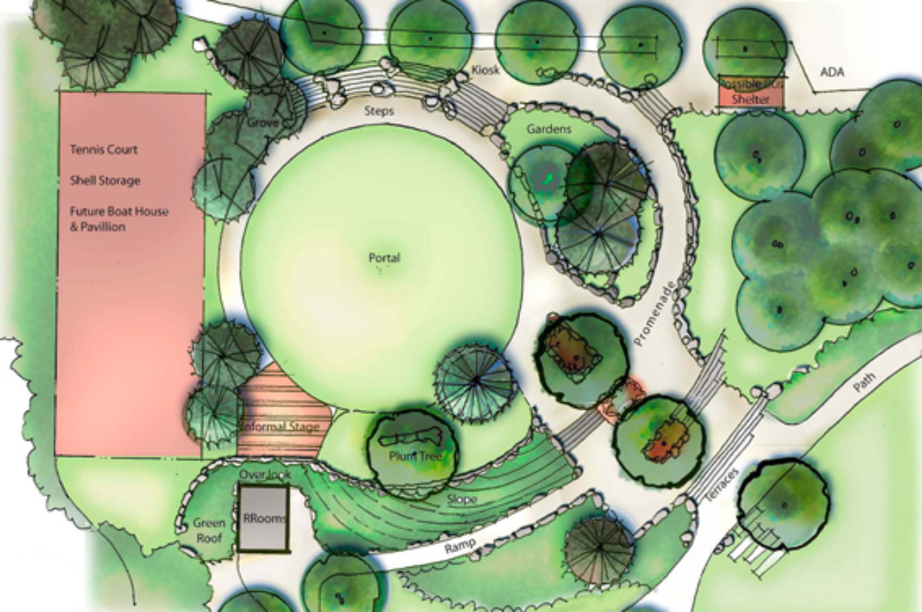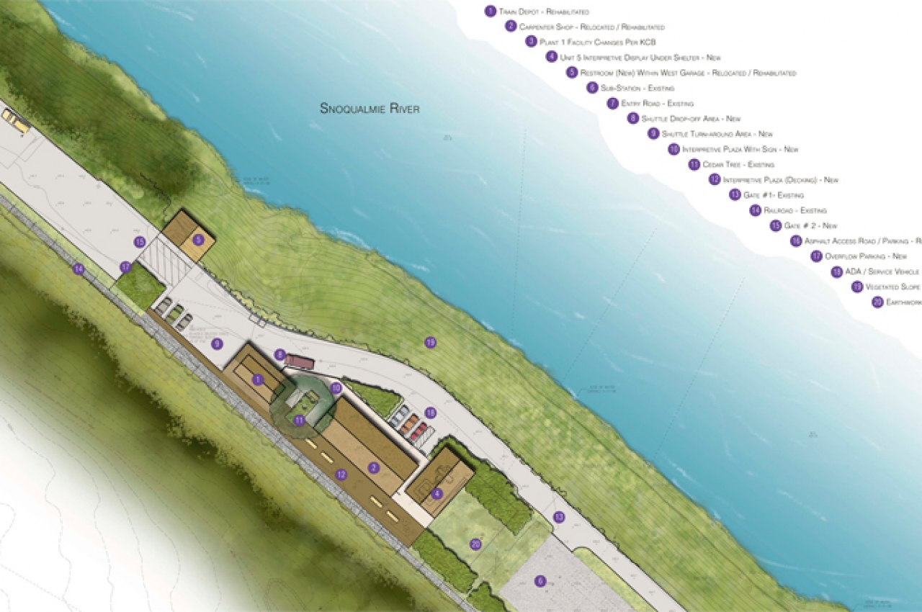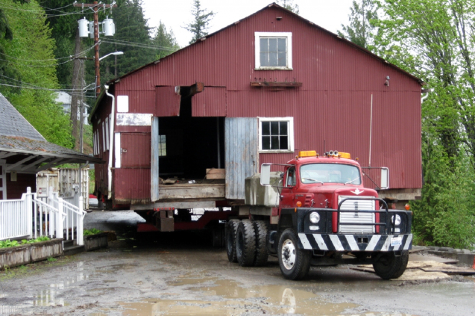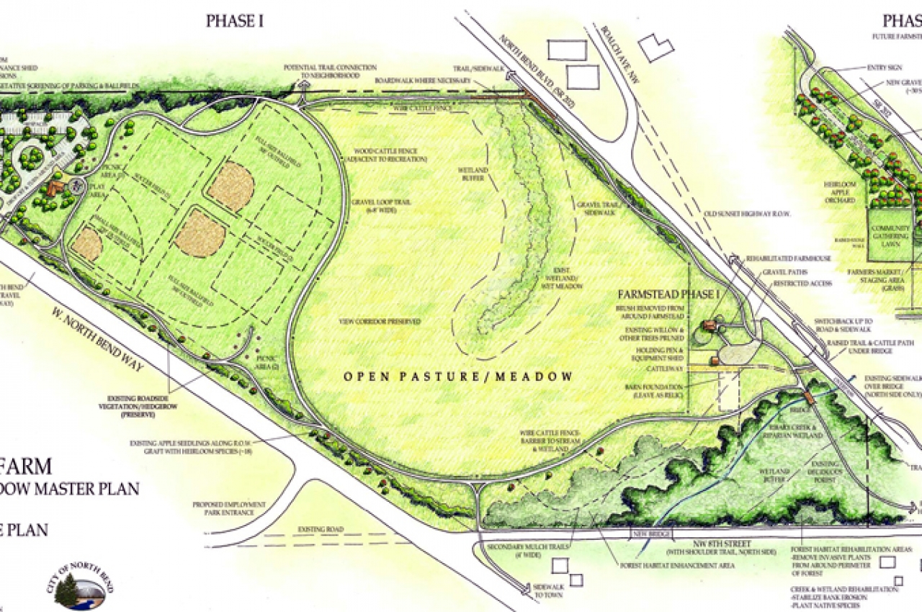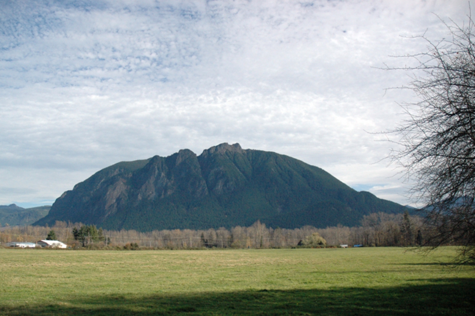NEWS
Snoqualmie Falls Upper Park*
Significant improvements to Snoqualmie Falls Upper Park were constructed in 2009-2010. Over 2 million visitors per year enjoy this wonder of nature. New park features were designed to be robust, “National Park-like” in character, and sensitive to the context of the surrounding forests and basalt cliffs. Major features include viewpoints of the 267-foot falls, 1500 linear feet of custom guardrail along the cliff edge, interpretive elements, signs, and green roof kiosk, circulation paths, plazas with stone seat walls, habitat restoration, and wetland creation. Photos 3 & 4 courtesy of Nancy Locke. *AECOM project.
NEWS
Plant 1 at Snoqualmie Falls*
Significant improvements to Plant 1, the historic and operational area above the falls at PSE’s Snoqualmie Falls hydroelectric project, are currently under construction with an anticipated completion date of April 2013. In collaboration with BOLA Architecture + Planning and Lehrman Cameron Studio (I&E), two structures will be restored for interpretation and education: the historic train depot and carpenter shop. Situated adjacent to the railroad, a timber deck surrounds these structures connecting them to a third: a new shelter for a large historic generator display. *AECOM project now under FBP.
NEWS
Tollgate Farm Master Plan*
An APA award-winning project, the Master Plan developed for the 48-acre Tollgate Farm property was able to achieve consensus amongst the goals of varying interest groups. The plan balances the need for active and passive recreation in the valley, habitat restoration along Ribary Creek, historic preservation of the farmhouse, agricultural conservation of the large meadow, and preservation of views of Mt. Si. Tollgate Farm is an iconic rural landscape and community resource that will continue to define the character of the City while providing for its growing recreational needs. *AECOM project.

