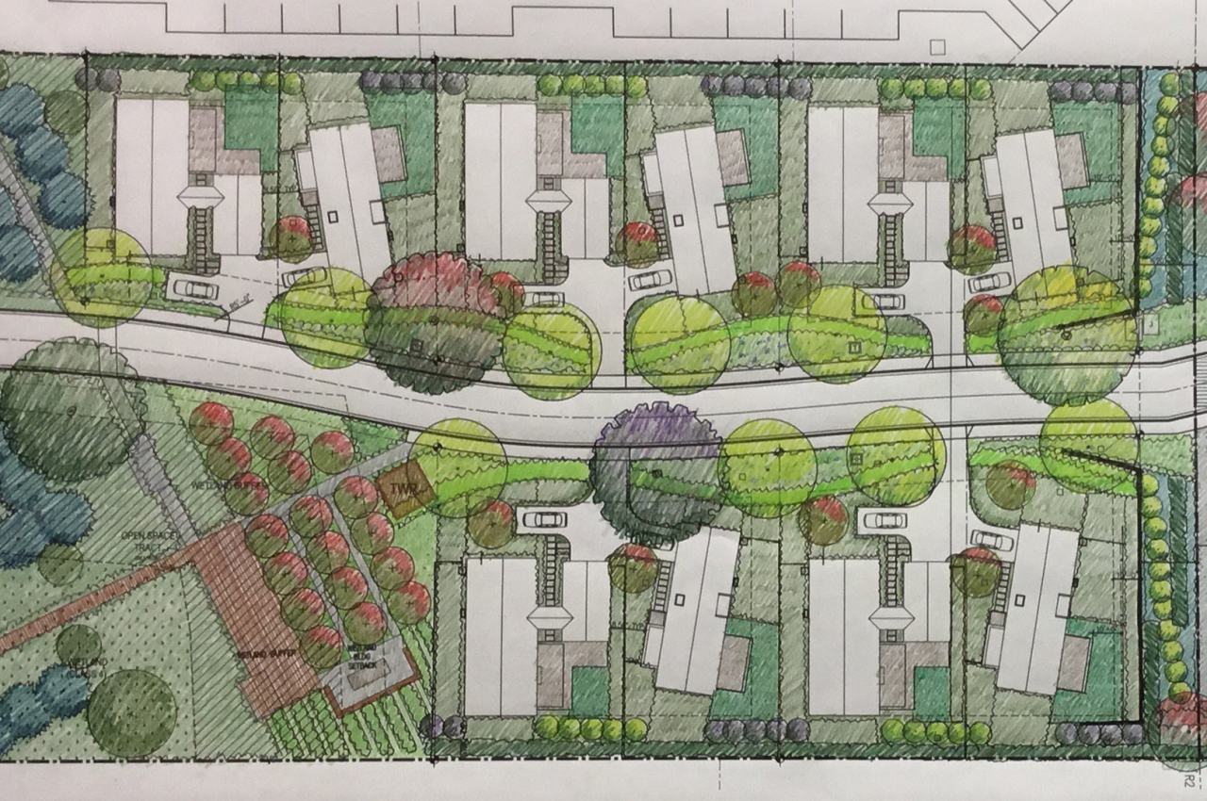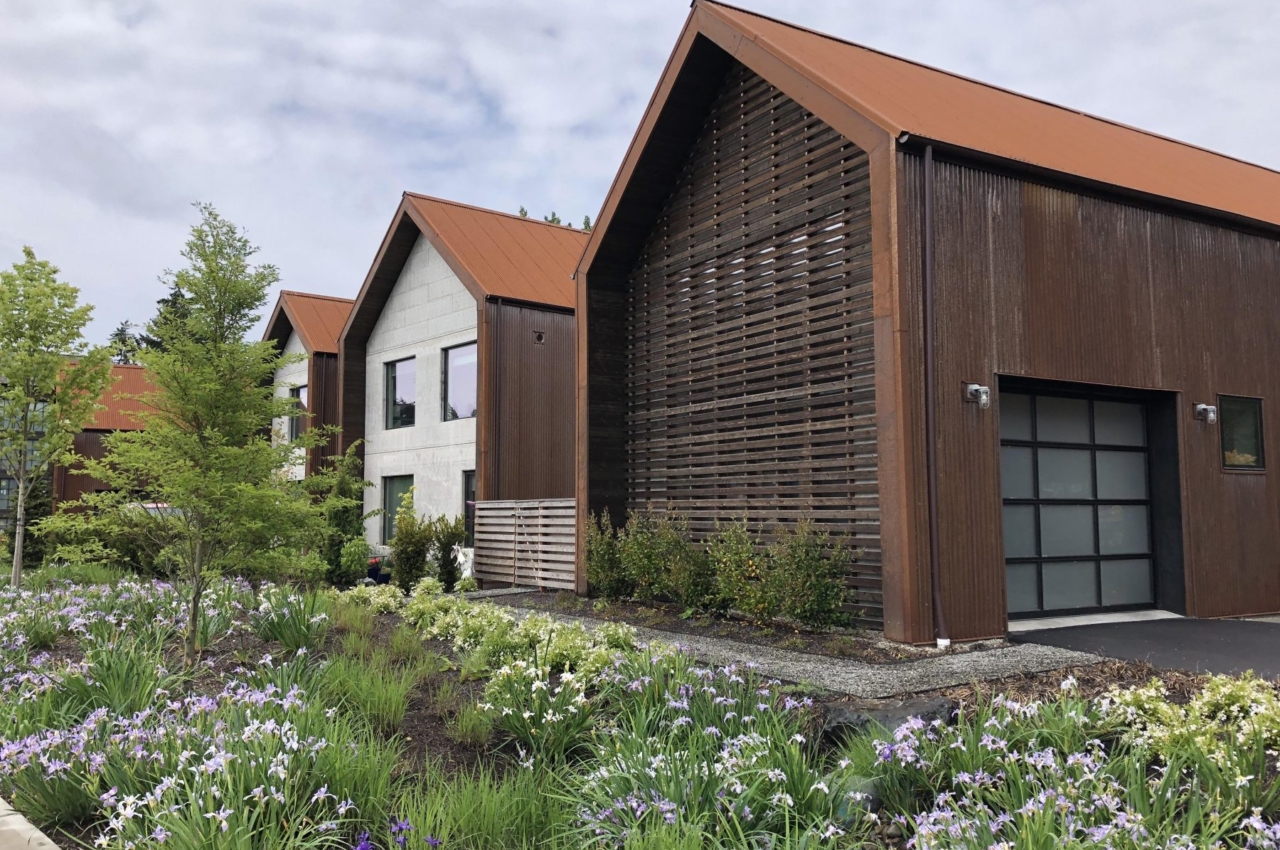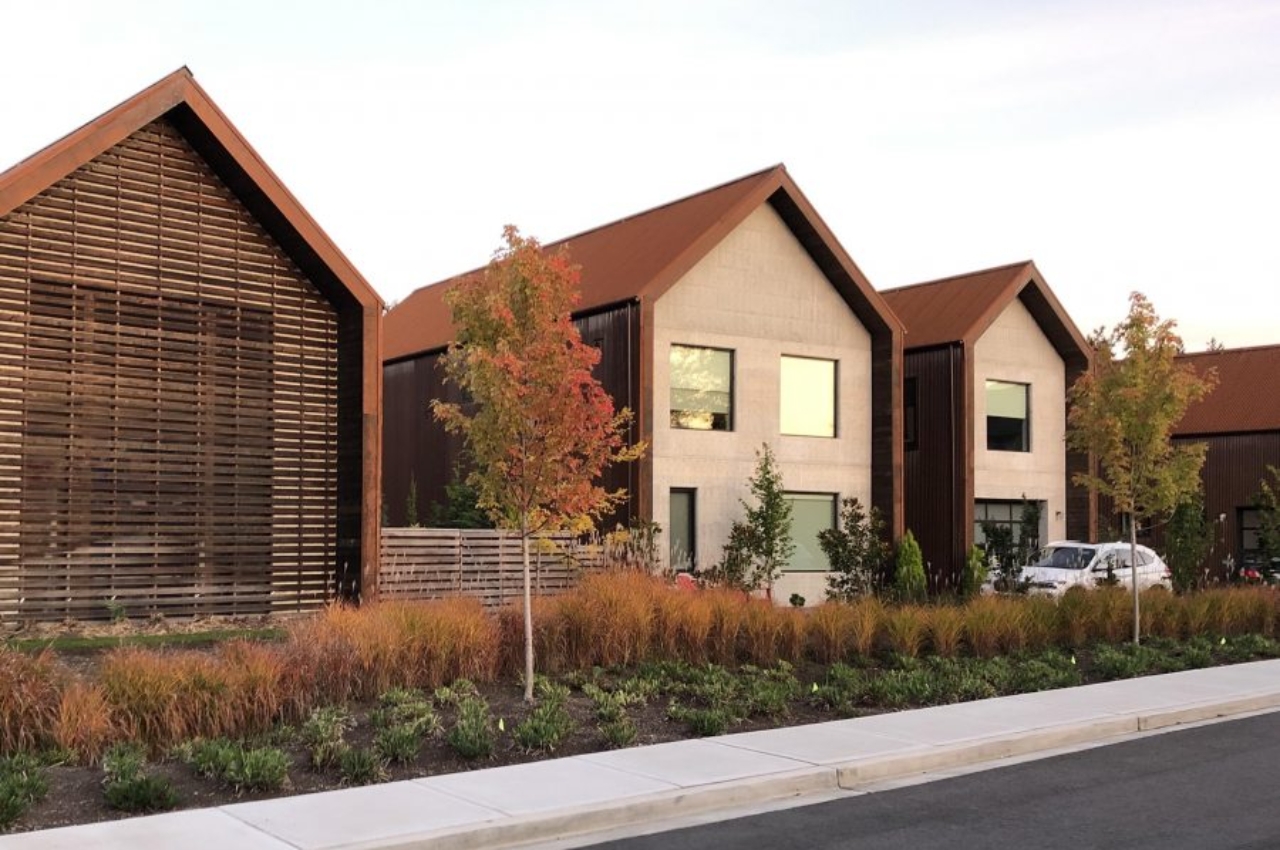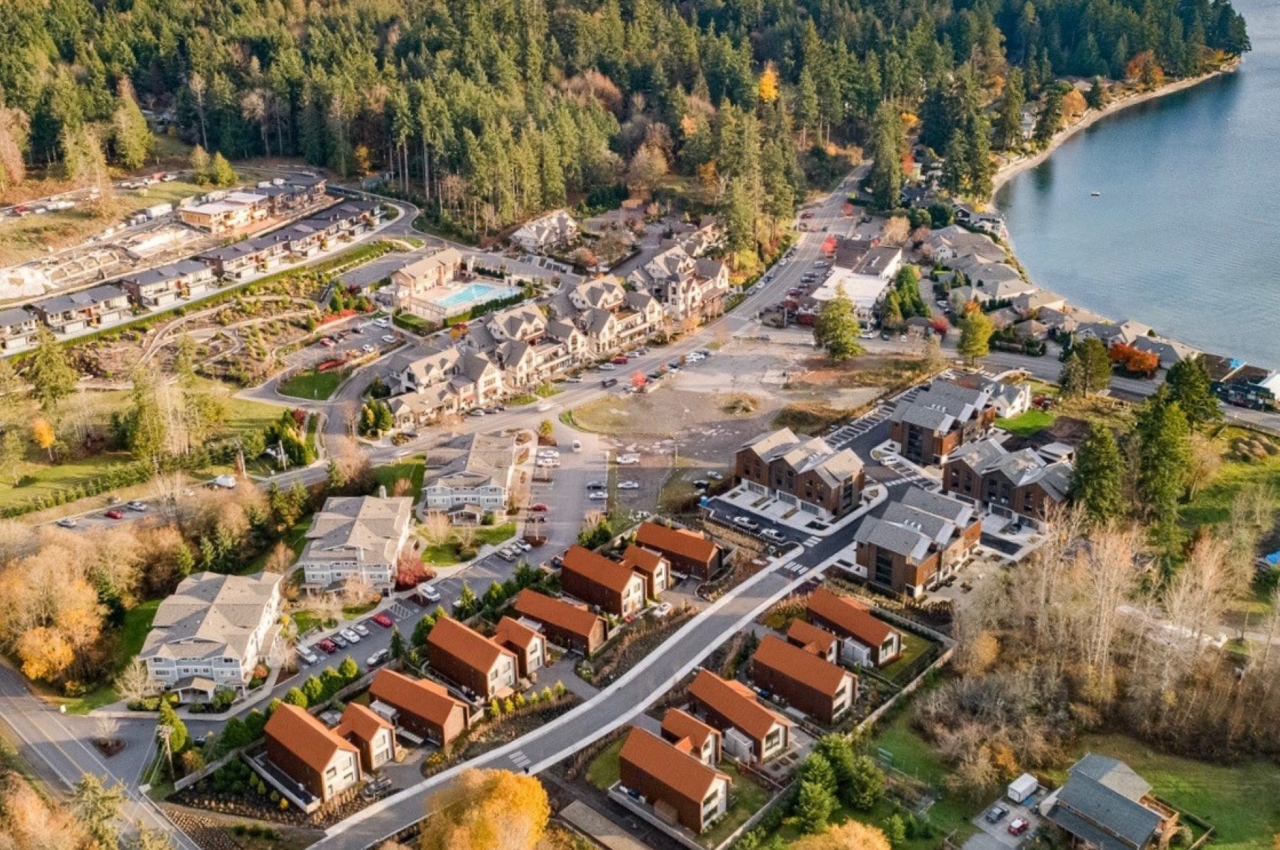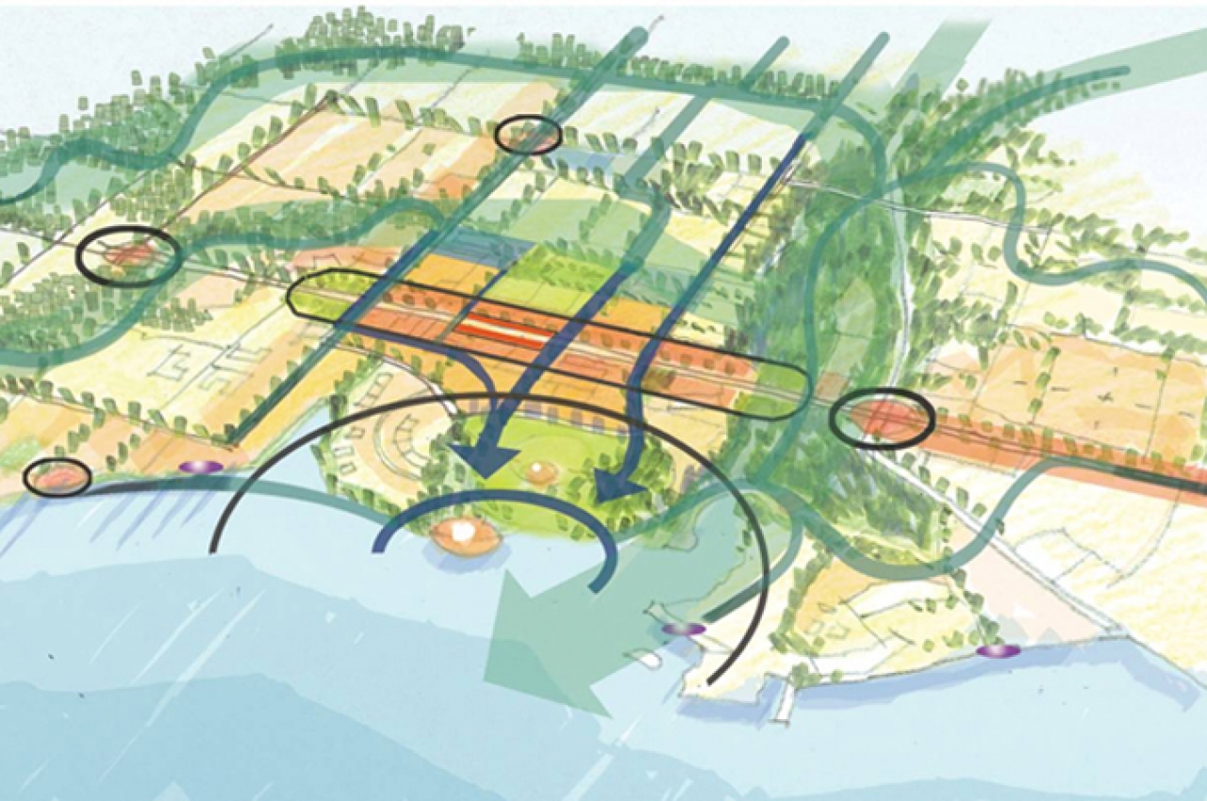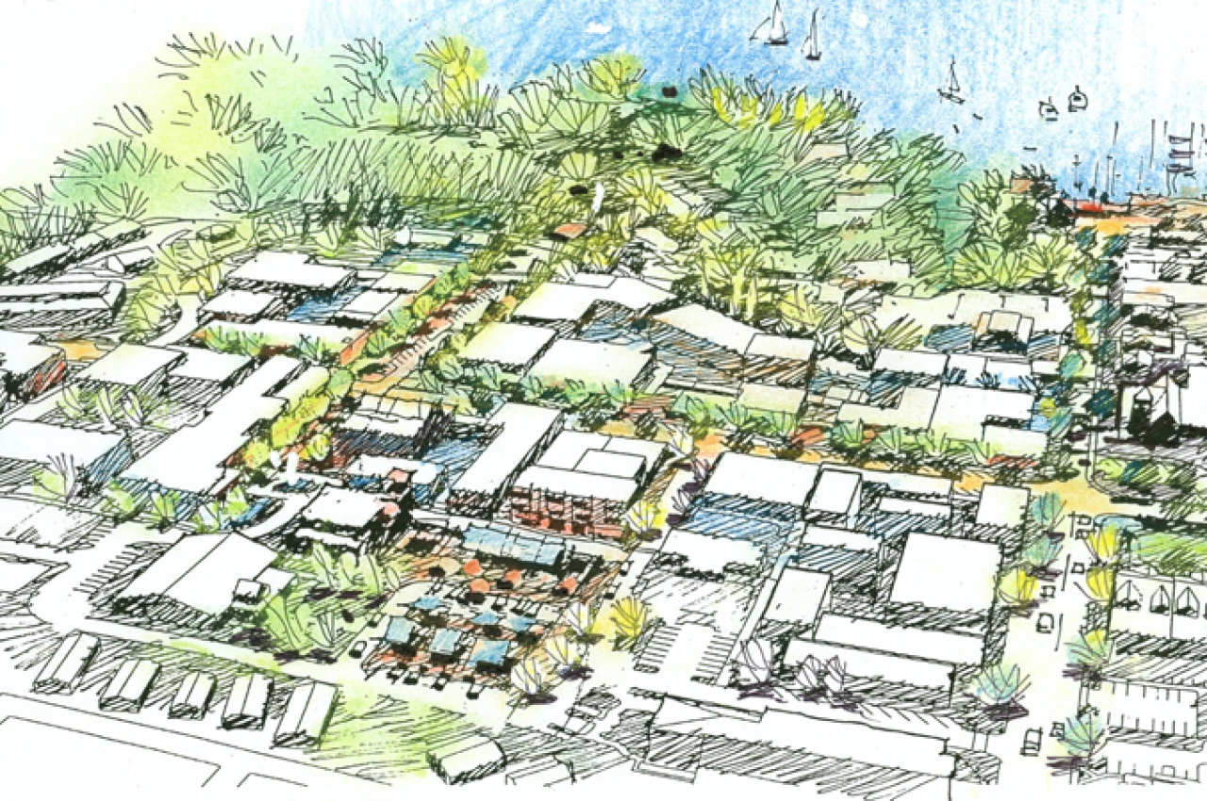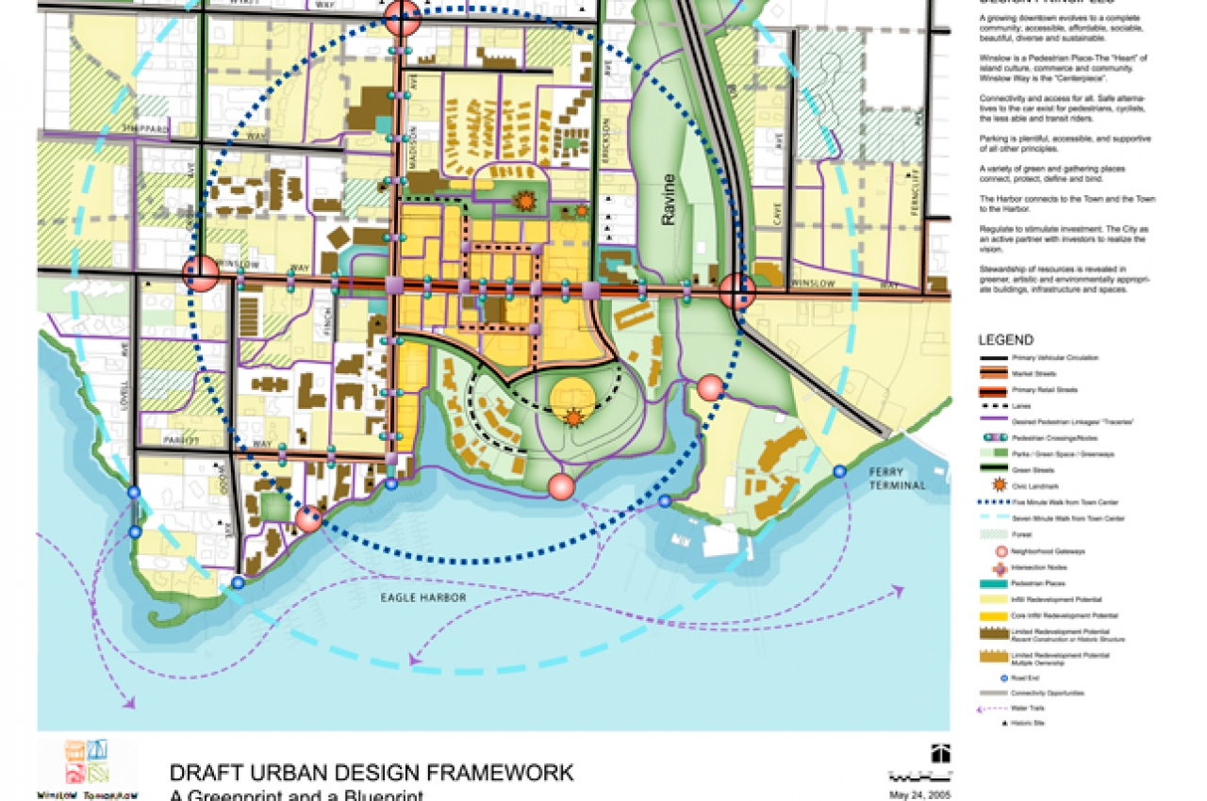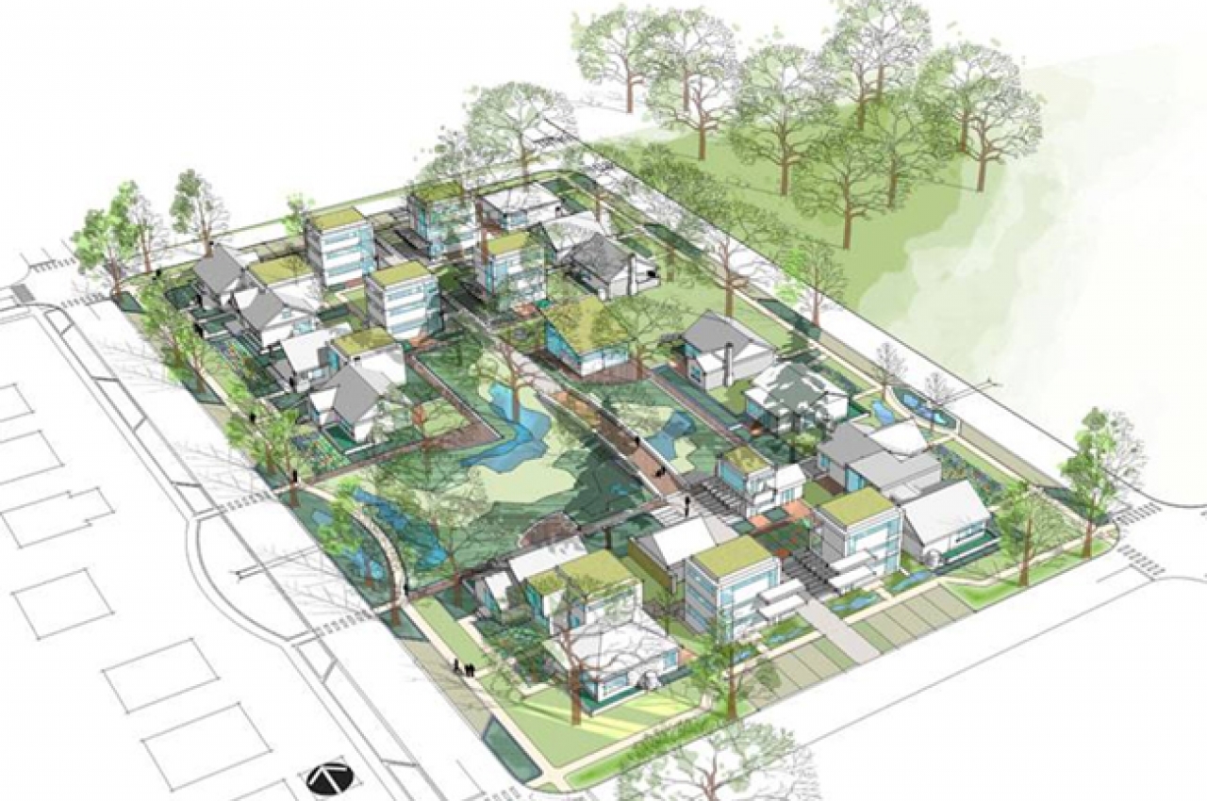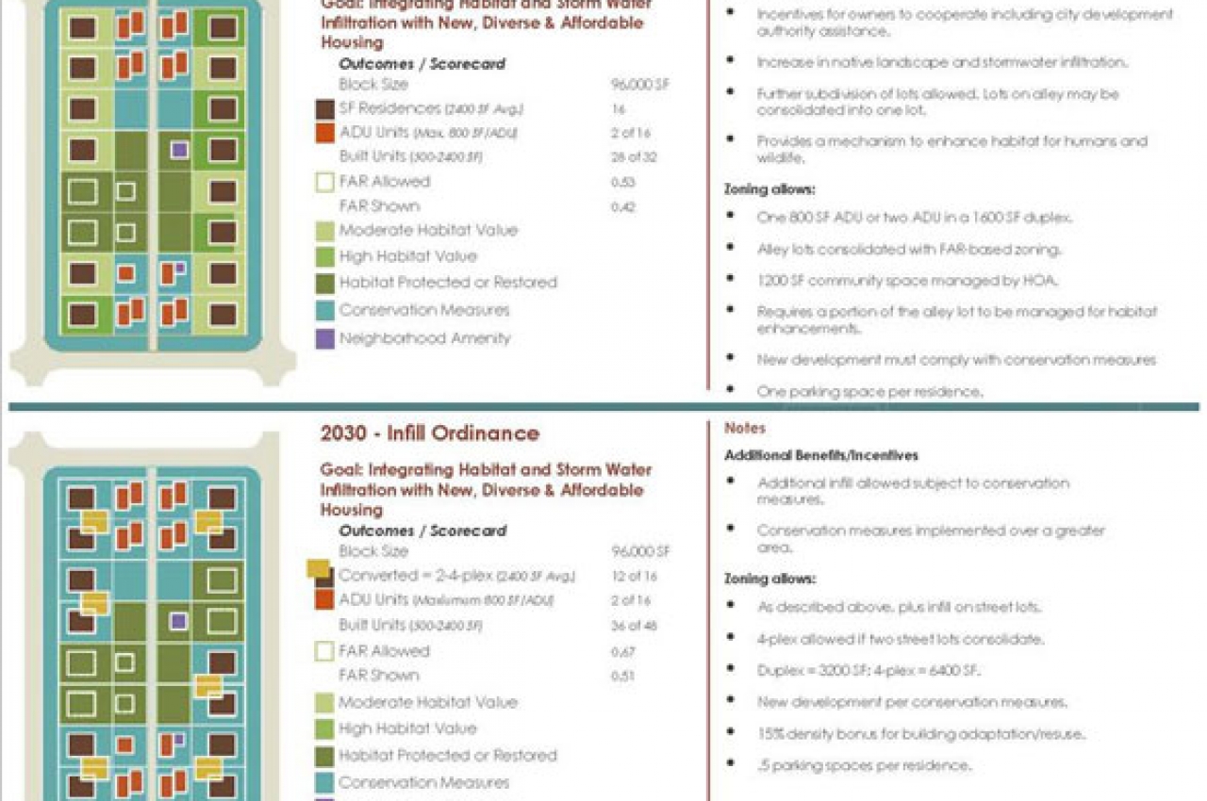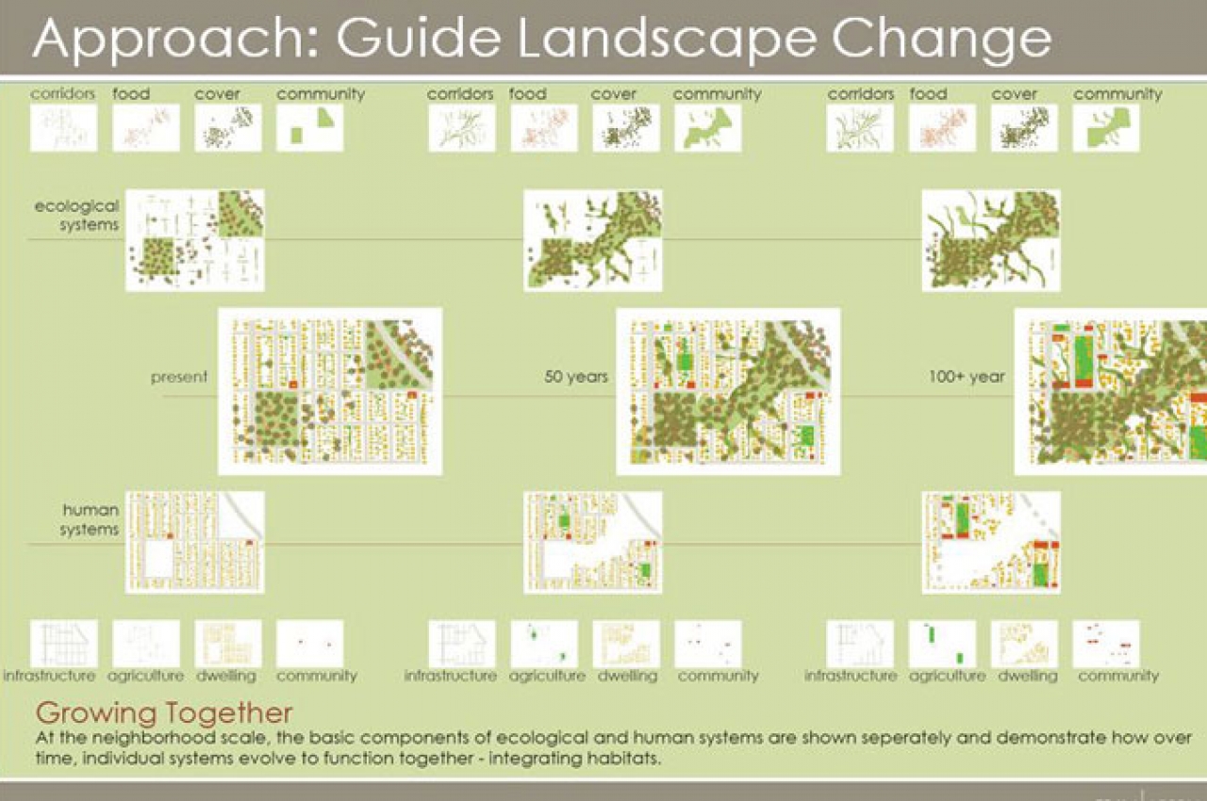
NEWS
New Directions & Perspectives
We are exploring creative place-making and addressing local employment, job creation and social enterprise strategies. Recent neighborhood plans integrate community and economic development including: • A craftsman district allowing shops in residential neighborhoods, • A local main street with prefabricated cottages for small businesses, • Incremental change with cottage district evolving to vertical mixed use, and • Partnerships and programs to improve access to healthcare, healthy food, employment and training opportunities. Our innovative plans for new communities are exploring lifestyle choices including: • Encouraging local professional and service business in homes and accessory buildings along a Main Street, • Creating community through inclusion of community uses clustered around a rural town square, • Retaining farm heritage through community sponsored agriculture program, and • Providing seniors high quality of life. The neighborhood will include mix of home and care options, opportunities to actively engage in neighborhood based recreation, education and social enterprise programs. Illustrations by Jim Collins.
Sandy Fischer directed Winslow Tomorrow, a citizen-driven urban design initiative. The project included a “greenprint” for protection, preservation and enhancement of cultural and environmental assets, as well as a “blueprint” to guide sustainable development. The plan recommends waterfront, park and open space acquisitions and enhancements. The “blueprint” identifies infill opportunities, parking and circulation changes, sustainable development standards, and addresses affordable housing and open space conservation through incentive-based codes. Sketches by Bill Johnson. *Completed at City of Bainbridge.
NEWS
Integrating Habitats*
“Growing Together” is an award winning response to the Integrating Habitats competition sponsored by Metro, a regional planning agency. The proposal responds to the challenge of integrating Oak Savannah habitat into an established single family neighborhood by addressing the spatial design and policy frameworks.This is a concrete example of innovative design strategies that focus on incremental land use transformation through increased diversity, conservation and human scaled solutions. The plan illustrates how a block, neighborhood, community, landscape could regenerate; becoming more environmentally, culturally and economically sustainable and at the same time provide higher quality habitat, house more people, require less infrastructure and consume fewer resources. *AECOM competition.

