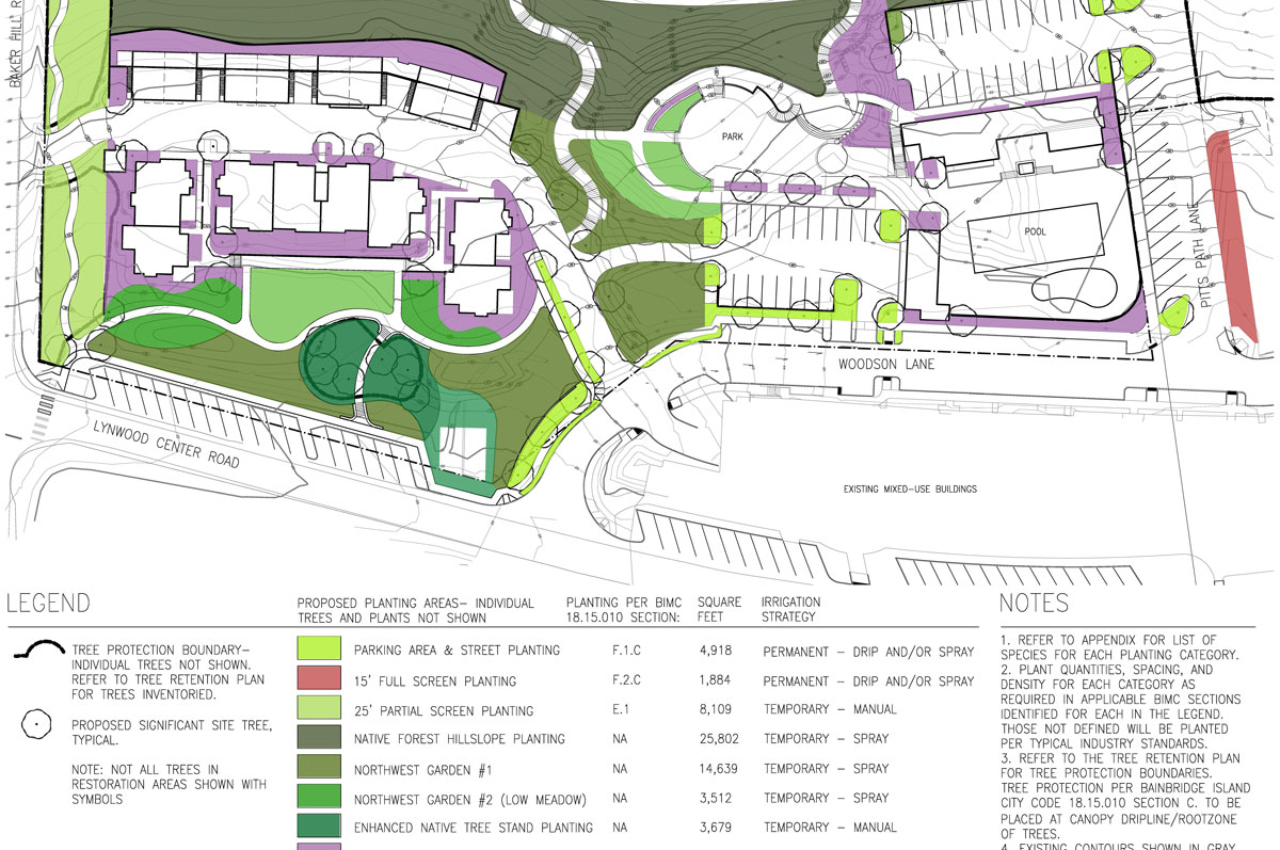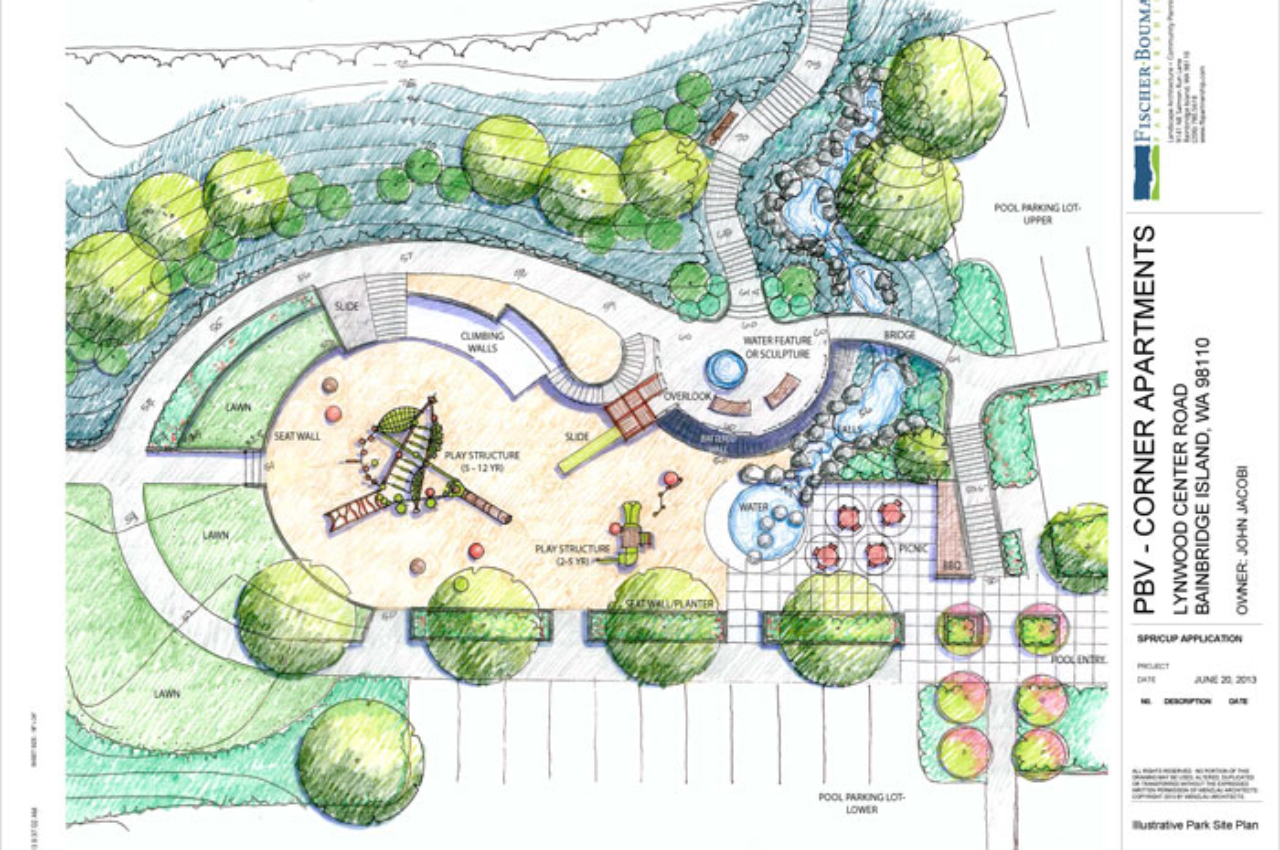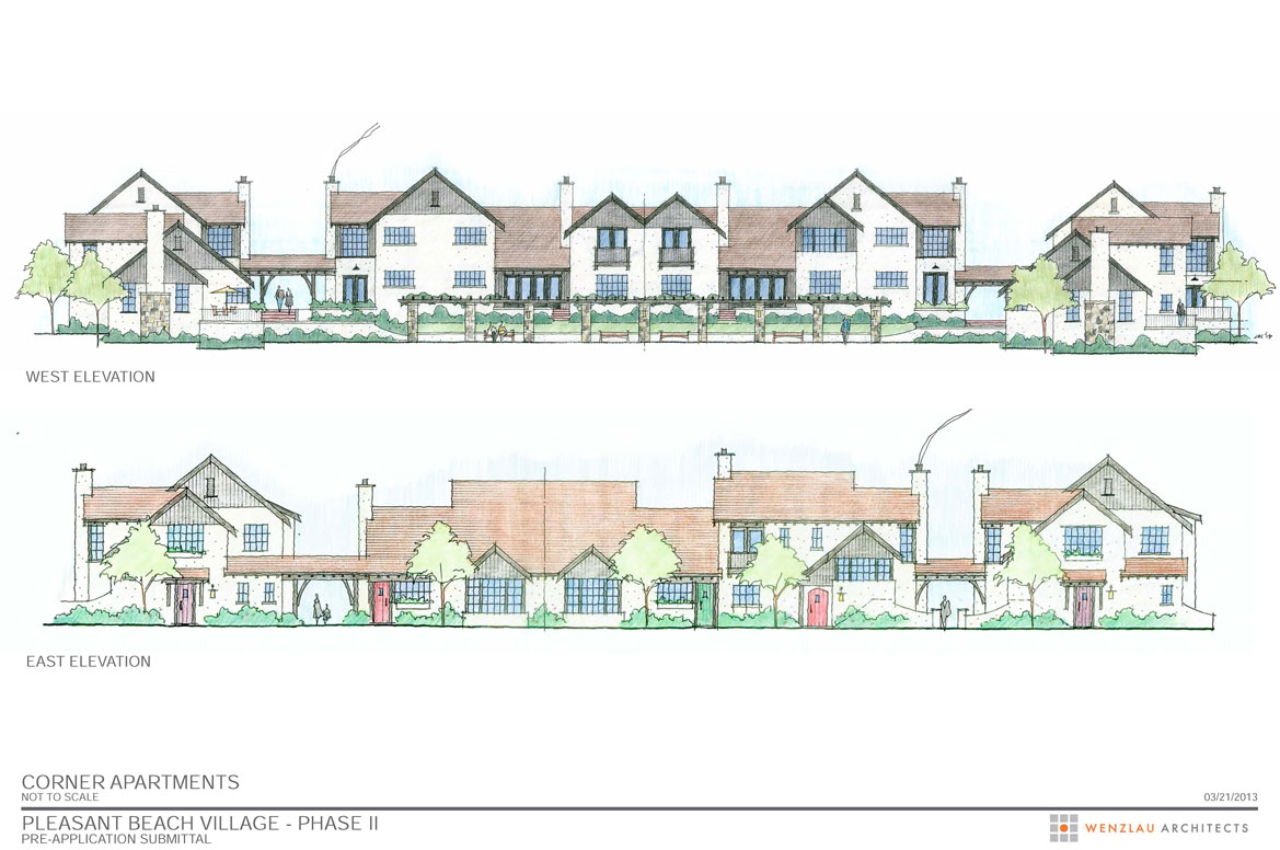NEWS
Bucklin Court
Share this Post
This proposed development by Sean Parker Architects includes a mix of high-end residential, restaurant and recreational uses. The Clear Creek Trail connects the development to Kitsap County’s expansive trail and open space system. Enhancements to the beach and adjacent park include removal of a bulkhead and beach restoration, waterfront pathway construction, and planting of extensive wetland buffer. The landscape plan includes a highly detailed walled courtyard with a strong central pedestrian axis that terminates in distant view of Puget Sound. Referencing formal European gardens, the landscape includes a walled courtyard and a formal pedestrian Alle’.




