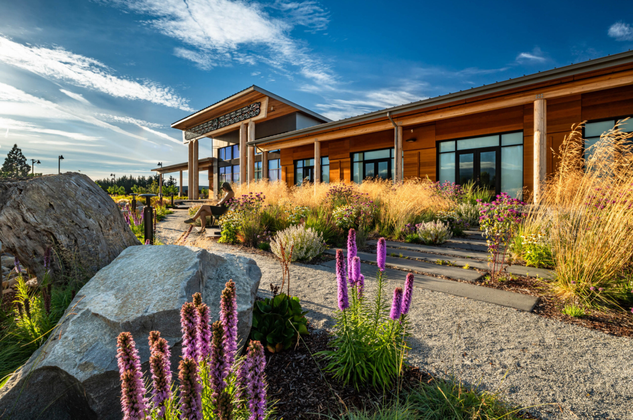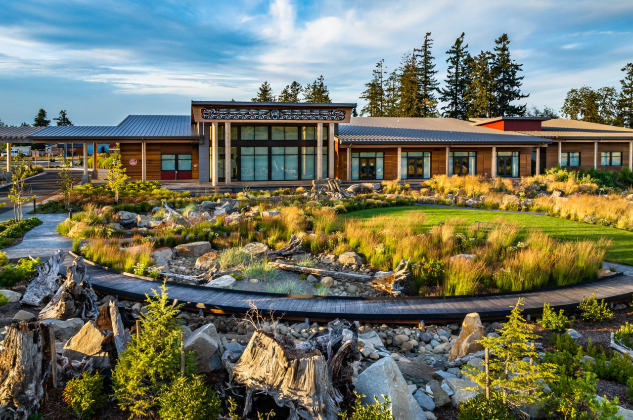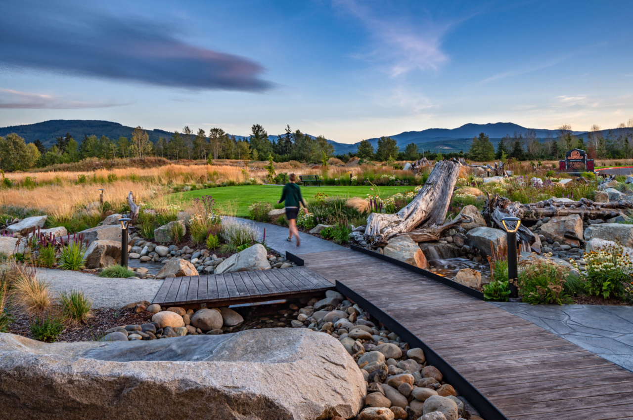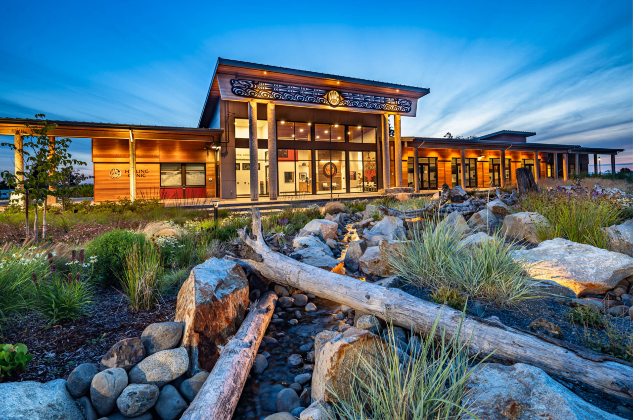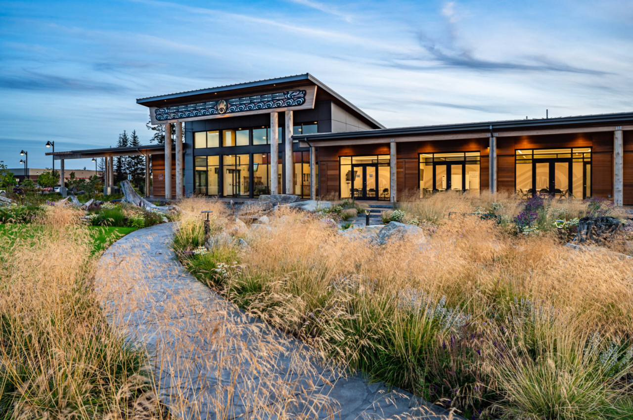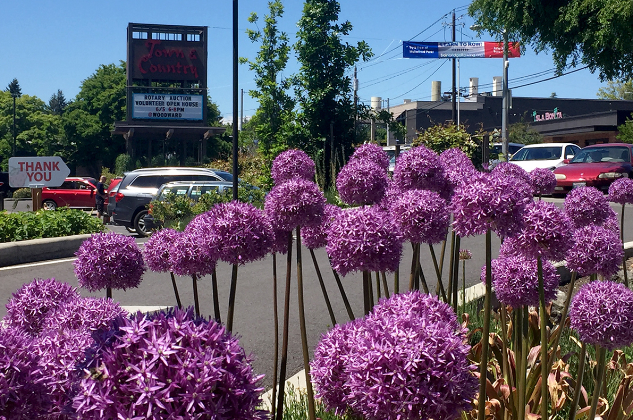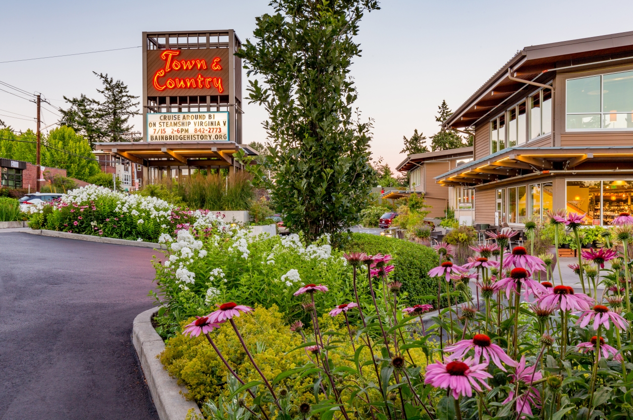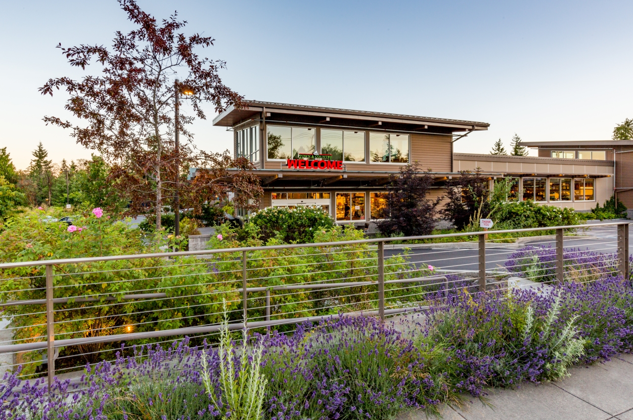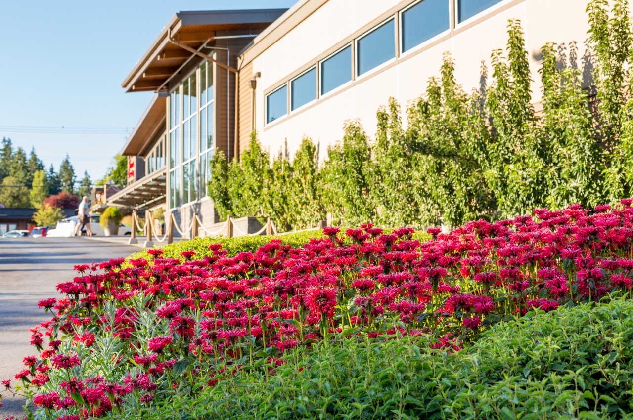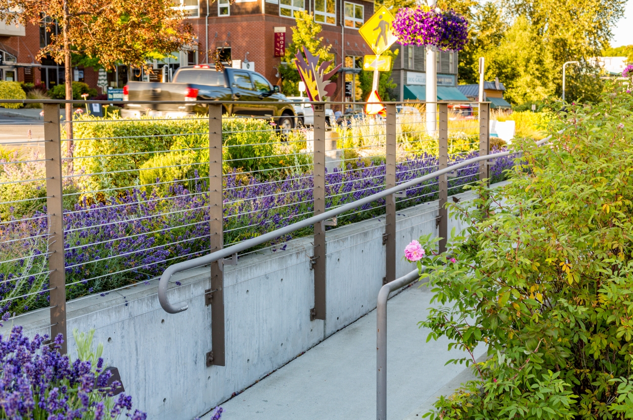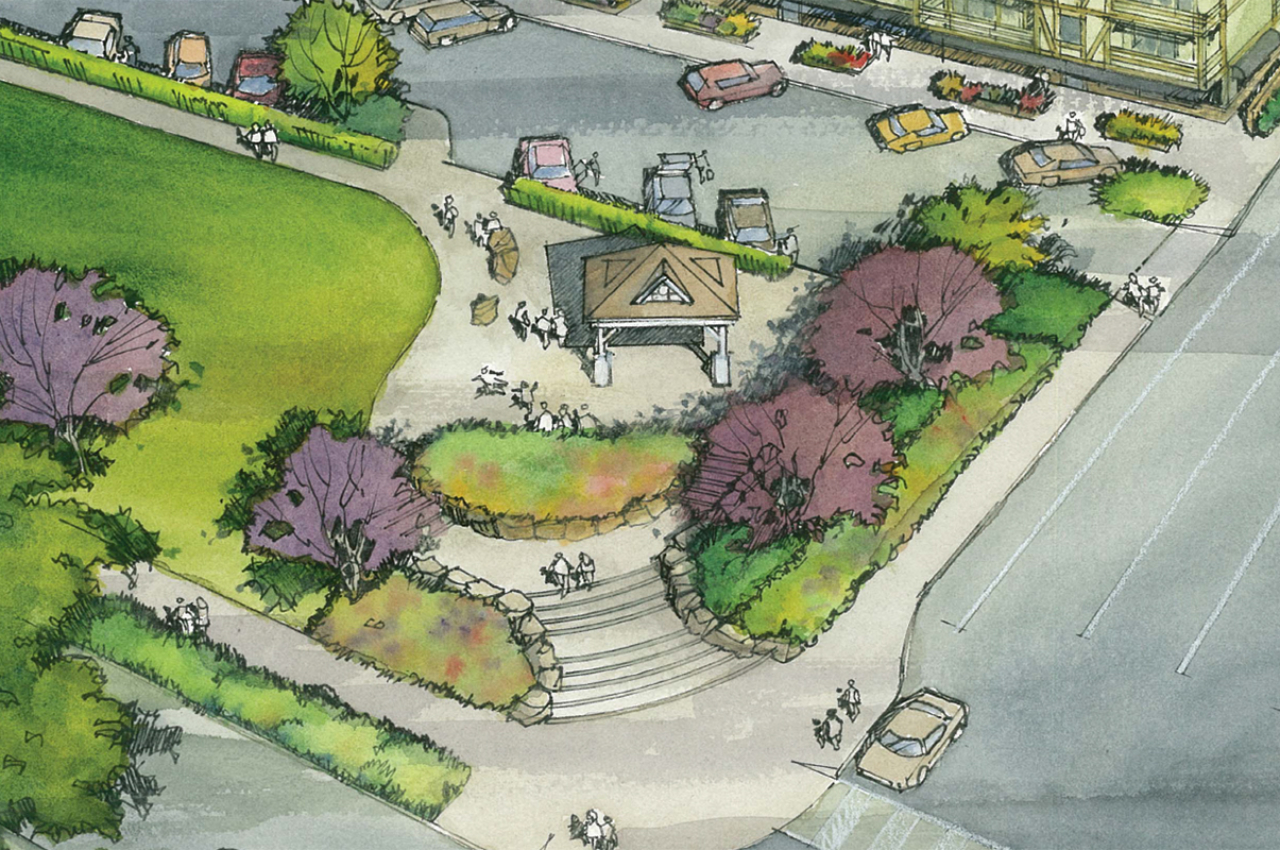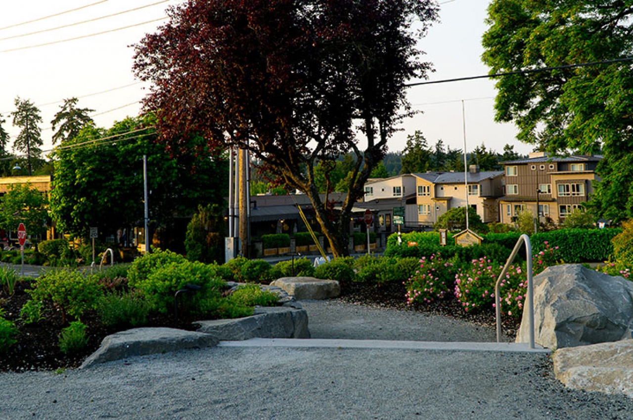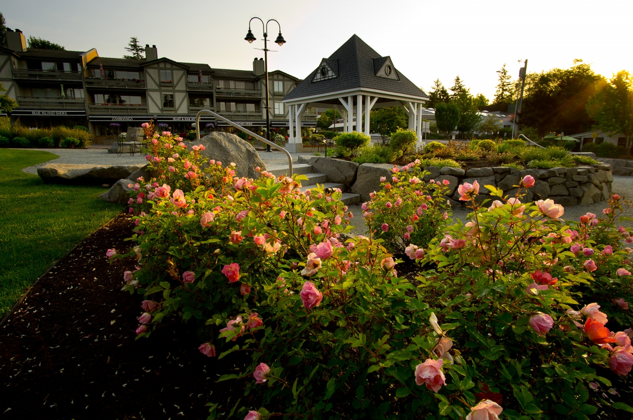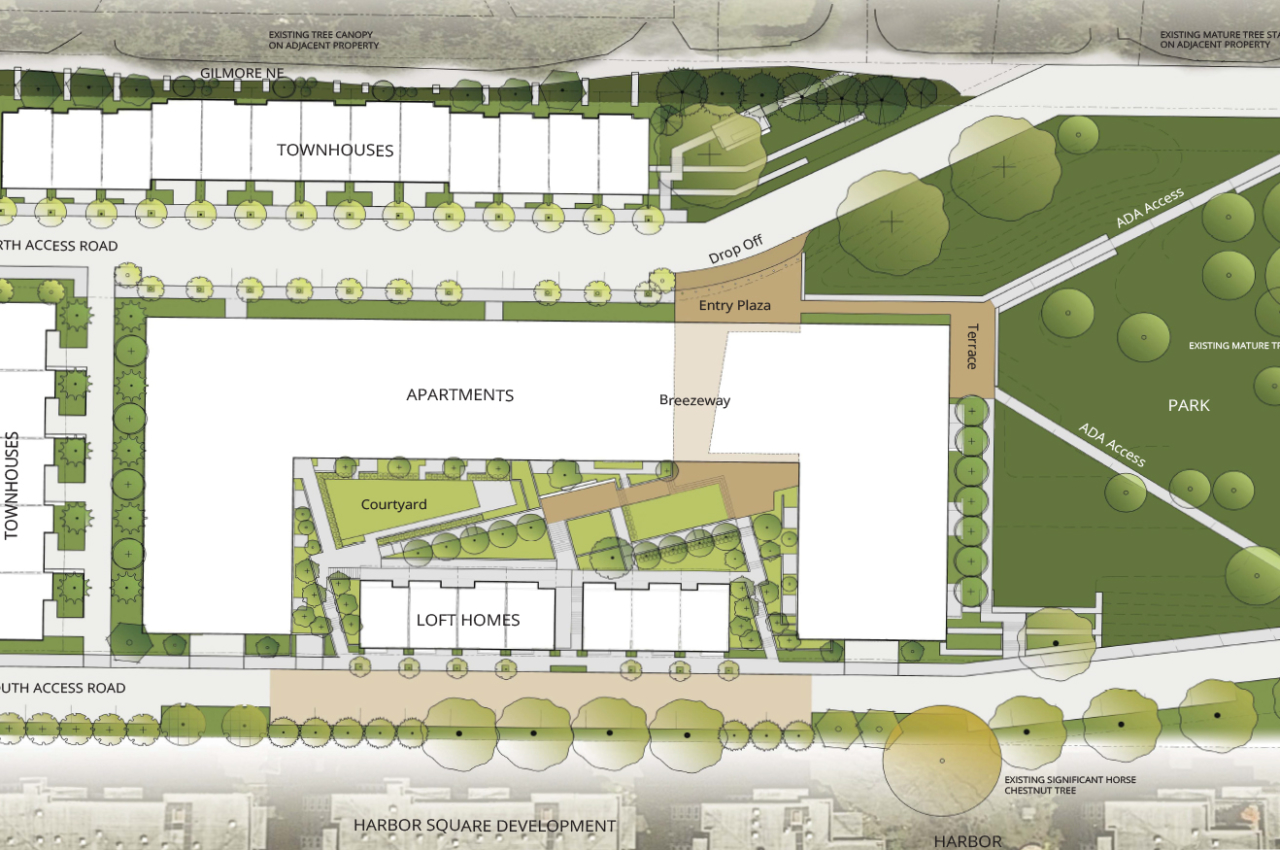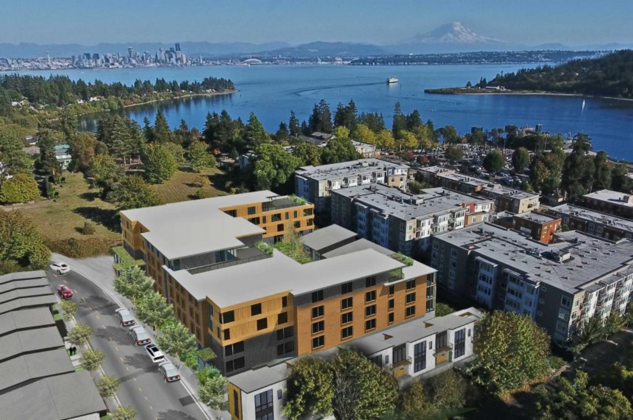NEWS
Jamestown S’Klallam Healing Clinic – 2024 WASLA Honor Award – General Design
Completed in 2023, the Jamestown S’Klallam Healing Clinic in Sequim, WA can treat more than 300 people a day, including non-Tribal, who suffer with substance abuse. FBP provided site and planting design in collaboration with a team led by architects at Rice Fergus Miller. The project includes a 2-acre healing garden- a park-like setting that can be enjoyed by staff and those undergoing treatment. The garden includes arcing pathways and boardwalks that follow flowing water from a “headwaters” garden to a lush, lowland delta garden inspired by the context within the Olympic Peninsula and the journey of healing than can begin here. Photos by Meghan Montgomery, Built Work Photography.

